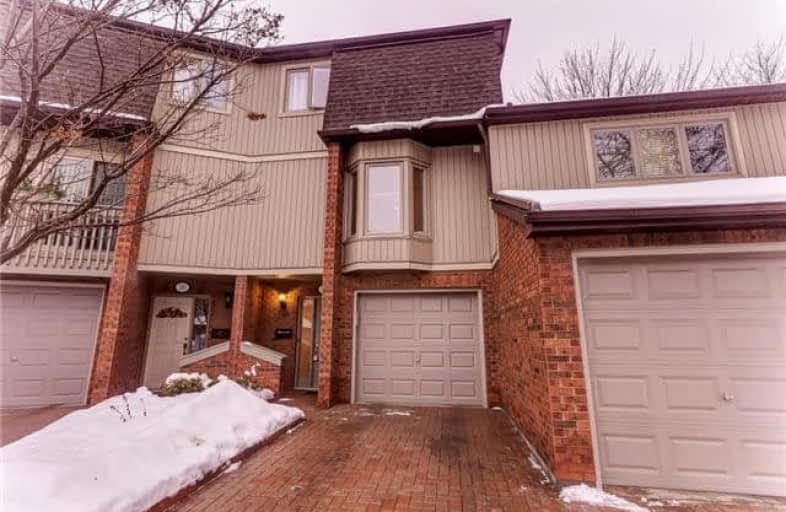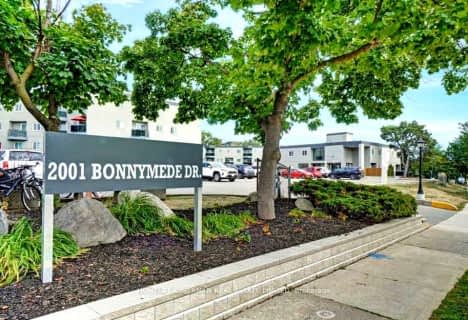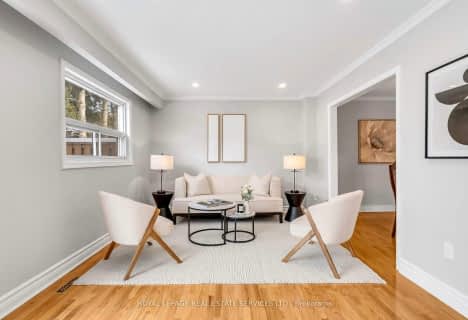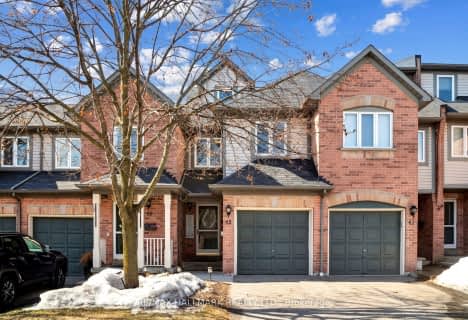Very Walkable
- Most errands can be accomplished on foot.
Good Transit
- Some errands can be accomplished by public transportation.
Bikeable
- Some errands can be accomplished on bike.

Clarkson Public School
Elementary: PublicSt Louis School
Elementary: CatholicÉcole élémentaire Horizon Jeunesse
Elementary: PublicSt Christopher School
Elementary: CatholicHillcrest Public School
Elementary: PublicWhiteoaks Public School
Elementary: PublicErindale Secondary School
Secondary: PublicClarkson Secondary School
Secondary: PublicIona Secondary School
Secondary: CatholicLorne Park Secondary School
Secondary: PublicSt Martin Secondary School
Secondary: CatholicOakville Trafalgar High School
Secondary: Public-
Watersedge Park
2.46km -
Jack Darling Leash Free Dog Park
1180 Lakeshore Rd W, Mississauga ON L5H 1J4 2.53km -
Lakeside Leash Free Park
2424 Lakeshore Rd W, Mississauga ON L5J 1K4 2.6km
-
TD Bank Financial Group
1052 Southdown Rd (Lakeshore Rd West), Mississauga ON L5J 2Y8 0.34km -
CIBC
3125 Dundas St W, Mississauga ON L5L 3R8 4.41km -
TD Bank Financial Group
2580 Hurontario St, Mississauga ON L5B 1N5 7.28km
More about this building
View 1180 Walden Circle, Mississauga- 3 bath
- 3 bed
- 1200 sqft
141-2001 Bonnymede Drive, Mississauga, Ontario • L5J 4H8 • Clarkson
- 3 bath
- 3 bed
- 1200 sqft
161-1055 Shawnmarr Road, Mississauga, Ontario • L5H 3V2 • Port Credit
- 3 bath
- 3 bed
- 1400 sqft
137-2315 Bromsgrove Road, Mississauga, Ontario • L5J 4A6 • Clarkson
- 2 bath
- 3 bed
- 1200 sqft
101-1050 Shawnmarr Road, Mississauga, Ontario • L5H 3V1 • Port Credit
- 2 bath
- 3 bed
- 1200 sqft
54-2440 Bromsgrove Road, Mississauga, Ontario • L5J 4J7 • Clarkson
- 2 bath
- 3 bed
- 1200 sqft
146-1055 Shawnmarr Road, Mississauga, Ontario • L5H 3V2 • Port Credit
- 2 bath
- 3 bed
- 1000 sqft
18-2315 Bromsgrove Road, Mississauga, Ontario • L5J 4A6 • Clarkson
- 3 bath
- 3 bed
- 1400 sqft
42-2088 Leanne Boulevard, Mississauga, Ontario • L5K 2S7 • Sheridan Park
- 2 bath
- 3 bed
- 1200 sqft
65-1050 Shawnmarr Road, Mississauga, Ontario • L5H 3V1 • Port Credit














