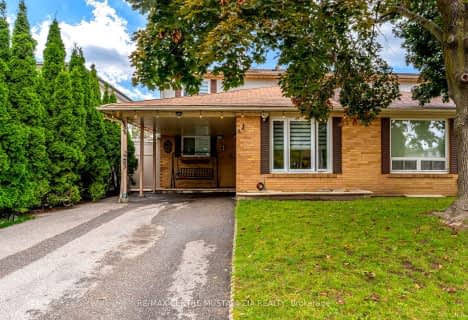
Peel Alternative - South Elementary
Elementary: Public
0.74 km
St. James Catholic Global Learning Centr
Elementary: Catholic
2.15 km
St Dominic Separate School
Elementary: Catholic
1.55 km
Queen of Heaven School
Elementary: Catholic
0.42 km
Janet I. McDougald Public School
Elementary: Public
1.54 km
Allan A Martin Senior Public School
Elementary: Public
0.63 km
Peel Alternative South
Secondary: Public
0.99 km
Peel Alternative South ISR
Secondary: Public
0.99 km
St Paul Secondary School
Secondary: Catholic
0.74 km
Gordon Graydon Memorial Secondary School
Secondary: Public
0.90 km
Port Credit Secondary School
Secondary: Public
2.86 km
Cawthra Park Secondary School
Secondary: Public
0.96 km



