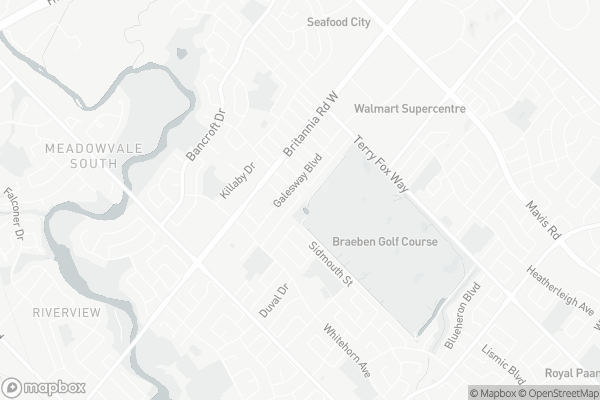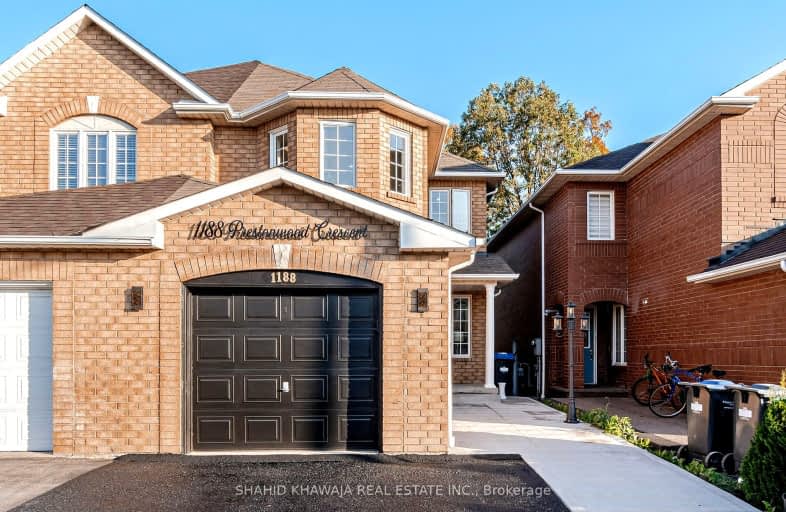Somewhat Walkable
- Some errands can be accomplished on foot.
Some Transit
- Most errands require a car.
Somewhat Bikeable
- Almost all errands require a car.

Our Lady of Good Voyage Catholic School
Elementary: CatholicSt Gregory School
Elementary: CatholicSt Raymond Elementary School
Elementary: CatholicBritannia Public School
Elementary: PublicWhitehorn Public School
Elementary: PublicHazel McCallion Senior Public School
Elementary: PublicStreetsville Secondary School
Secondary: PublicSt Joseph Secondary School
Secondary: CatholicMississauga Secondary School
Secondary: PublicRick Hansen Secondary School
Secondary: PublicSt Marcellinus Secondary School
Secondary: CatholicSt Francis Xavier Secondary School
Secondary: Catholic-
The Yorkshire Arms
1201 Britannia Road W, Mississauga, ON L5V 1N2 0.33km -
Intramuros Restobar & Grill
1201 Britannia Road W, Unit 1, Mississauga, ON L5V 1N2 0.35km -
Fionn MacCool's Irish Pub
825 Britannia Road W, Mississauga, ON L5V 2X8 0.96km
-
Tim Horton's
885 Britannia Rd W, Mississauga, ON L5V 2Y1 0.76km -
Tim Horton Donuts
6075 Creditview Road, Mississauga, ON L5V 2A8 0.82km -
D Spot
5955 Latimer Drive, Unit 4, Mississauga, ON L5V 0B7 0.98km
-
Goodlife Fitness
785 Britannia Road W, Unit 3, Mississauga, ON L5V 2X8 1.12km -
BodyTech Wellness Centre
10 Falconer Drive, Unit 8, Mississauga, ON L5N 1B1 2.08km -
Anytime Fitness
660 Eglinton Ave W, Mississauga, ON L5R 3V2 2.98km
-
Tom & Michelle's No Frills
6085 Creditview Road, Mississauga, ON L5V 2A8 0.92km -
Shoppers Drug Mart
5425 Creditview Road, Unit 1, Mississauga, ON L5V 2P3 1.74km -
Shoppers Drug Mart
720 Bristol Rd West, Mississauga, ON L5R 4A3 1.93km
-
The Yorkshire Arms
1201 Britannia Road W, Mississauga, ON L5V 1N2 0.33km -
Thai Rice
1201 Britannia Road W, Unit 2, Mississauga, ON L5V 1N2 0.33km -
Intramuros Restobar & Grill
1201 Britannia Road W, Unit 1, Mississauga, ON L5V 1N2 0.35km
-
Heartland Town Centre
6075 Mavis Road, Mississauga, ON L5R 4G 1.32km -
The Chase Square
1675 The Chase, Mississauga, ON L5M 5Y7 4.04km -
Derry Village Square
7070 St Barbara Boulevard, Mississauga, ON L5W 0E6 4.25km
-
Bombay Grocers
1201 Britannia Road W, Mississauga, ON L5V 1N2 0.38km -
Tom & Michelle's No Frills
6085 Creditview Road, Mississauga, ON L5V 2A8 0.92km -
Costco Wholesale
5900 Rodeo Drive, Mississauga, ON L5R 3S9 1.57km
-
LCBO
5925 Rodeo Drive, Mississauga, ON L5R 1.75km -
LCBO
128 Queen Street S, Centre Plaza, Mississauga, ON L5M 1K8 2.4km -
LCBO
5035 Hurontario Street, Unit 9, Mississauga, ON L4Z 3X7 4.1km
-
Petro-Canada
6035 Creditview Road, Mississauga, ON L5V 2A8 0.82km -
Spot Free Car Wash
895 Plymouth Drive, Mississauga, ON L5V 0B5 0.91km -
Costco Gasoline
5900 Rodeo Dr, Mississauga, ON L5R 3S9 1.51km
-
Bollywood Unlimited
512 Bristol Road W, Unit 2, Mississauga, ON L5R 3Z1 2.55km -
Cineplex Cinemas Courtney Park
110 Courtney Park Drive, Mississauga, ON L5T 2Y3 4.17km -
Cineplex Cinemas Mississauga
309 Rathburn Road W, Mississauga, ON L5B 4C1 4.75km
-
Streetsville Library
112 Queen St S, Mississauga, ON L5M 1K8 2.26km -
Courtney Park Public Library
730 Courtneypark Drive W, Mississauga, ON L5W 1L9 2.57km -
Frank McKechnie Community Centre
310 Bristol Road E, Mississauga, ON L4Z 3V5 4.41km
-
The Credit Valley Hospital
2200 Eglinton Avenue W, Mississauga, ON L5M 2N1 4.77km -
Fusion Hair Therapy
33 City Centre Drive, Suite 680, Mississauga, ON L5B 2N5 5.2km -
Creditriver Medical Clinic
6085 Creditview Road, Mississauga, ON L5V 2A8 0.58km
-
Fairwind Park
181 Eglinton Ave W, Mississauga ON L5R 0E9 3.65km -
Lake Aquitaine Park
2750 Aquitaine Ave, Mississauga ON L5N 3S6 4.32km -
Churchill Meadows Community Common
3675 Thomas St, Mississauga ON 5.95km
-
Scotiabank
865 Britannia Rd W (Britannia and Mavis), Mississauga ON L5V 2X8 0.9km -
TD Bank Financial Group
728 Bristol Rd W (at Mavis Rd.), Mississauga ON L5R 4A3 1.88km -
TD Bank Financial Group
20 Milverton Dr, Mississauga ON L5R 3G2 3.24km
- 4 bath
- 3 bed
- 1500 sqft
1154 Hickory Hollow Glen, Mississauga, Ontario • L5W 1Z8 • Meadowvale Village
- 3 bath
- 3 bed
- 1100 sqft
7258 Frontier Ridge, Mississauga, Ontario • L5N 7P9 • Meadowvale Village
- 2 bath
- 3 bed
- 1500 sqft
12 Ontario Street West, Mississauga, Ontario • L5M 1S8 • Streetsville
- 4 bath
- 3 bed
- 1100 sqft
1170 Quest Circle, Mississauga, Ontario • L5N 8B8 • Meadowvale Village













