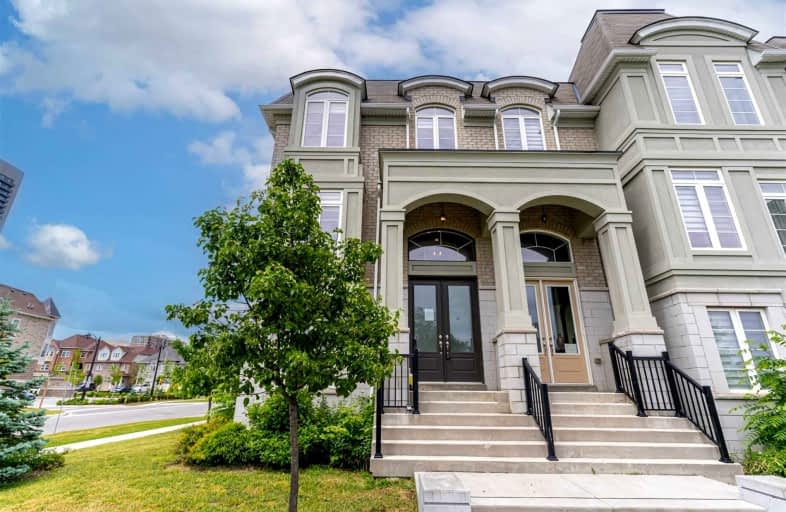Sold on Jun 18, 2022
Note: Property is not currently for sale or for rent.

-
Type: Att/Row/Twnhouse
-
Style: 3-Storey
-
Size: 2000 sqft
-
Lot Size: 29.04 x 0 Feet
-
Age: 6-15 years
-
Taxes: $5,557 per year
-
Days on Site: 5 Days
-
Added: Jun 13, 2022 (5 days on market)
-
Updated:
-
Last Checked: 3 months ago
-
MLS®#: W5658006
-
Listed By: Casatank realty inc., brokerage
Executive Luxury End Unit Townhouse Conveniently Located Close To Square One. Large Living Room With Separate Dining Room And Eat In Kitchen. Walk Out From Kitchen To Wrap Around Balcony. Upgraded Kitchen With Quartz Countertops, High End Appliances. Master Bedroom With Ensuite And Walk-In Closet. Bedroom On Main Level With Full Washroom. Basement With Bedroom And 2Pc Washroom.
Extras
House Being Sold In As Is Condition.
Property Details
Facts for 119 Armdale Road, Mississauga
Status
Days on Market: 5
Last Status: Sold
Sold Date: Jun 18, 2022
Closed Date: Jun 29, 2022
Expiry Date: Sep 16, 2022
Sold Price: $1,301,000
Unavailable Date: Jun 18, 2022
Input Date: Jun 13, 2022
Prior LSC: Listing with no contract changes
Property
Status: Sale
Property Type: Att/Row/Twnhouse
Style: 3-Storey
Size (sq ft): 2000
Age: 6-15
Area: Mississauga
Community: Hurontario
Availability Date: Tbd
Inside
Bedrooms: 4
Bathrooms: 5
Kitchens: 1
Rooms: 9
Den/Family Room: No
Air Conditioning: Central Air
Fireplace: No
Washrooms: 5
Building
Basement: Finished
Heat Type: Forced Air
Heat Source: Gas
Exterior: Brick
Water Supply: Municipal
Special Designation: Unknown
Parking
Driveway: Private
Garage Spaces: 2
Garage Type: Built-In
Covered Parking Spaces: 2
Total Parking Spaces: 4
Fees
Tax Year: 2021
Tax Legal Description: Part Block 44 Plan 43M1988
Taxes: $5,557
Additional Mo Fees: 161
Land
Cross Street: Hurontario/Eglinton
Municipality District: Mississauga
Fronting On: North
Parcel of Tied Land: Y
Pool: None
Sewer: Sewers
Lot Frontage: 29.04 Feet
Additional Media
- Virtual Tour: https://propertyvision.ca/tour/5900?unbranded
| XXXXXXXX | XXX XX, XXXX |
XXXX XXX XXXX |
$X,XXX,XXX |
| XXX XX, XXXX |
XXXXXX XXX XXXX |
$X,XXX,XXX | |
| XXXXXXXX | XXX XX, XXXX |
XXXXXXX XXX XXXX |
|
| XXX XX, XXXX |
XXXXXX XXX XXXX |
$X,XXX,XXX | |
| XXXXXXXX | XXX XX, XXXX |
XXXXXXX XXX XXXX |
|
| XXX XX, XXXX |
XXXXXX XXX XXXX |
$X,XXX,XXX | |
| XXXXXXXX | XXX XX, XXXX |
XXXX XXX XXXX |
$X,XXX,XXX |
| XXX XX, XXXX |
XXXXXX XXX XXXX |
$X,XXX,XXX |
| XXXXXXXX XXXX | XXX XX, XXXX | $1,301,000 XXX XXXX |
| XXXXXXXX XXXXXX | XXX XX, XXXX | $1,299,000 XXX XXXX |
| XXXXXXXX XXXXXXX | XXX XX, XXXX | XXX XXXX |
| XXXXXXXX XXXXXX | XXX XX, XXXX | $1,199,000 XXX XXXX |
| XXXXXXXX XXXXXXX | XXX XX, XXXX | XXX XXXX |
| XXXXXXXX XXXXXX | XXX XX, XXXX | $1,300,000 XXX XXXX |
| XXXXXXXX XXXX | XXX XX, XXXX | $1,130,000 XXX XXXX |
| XXXXXXXX XXXXXX | XXX XX, XXXX | $1,149,000 XXX XXXX |

St Hilary Elementary School
Elementary: CatholicSt Jude School
Elementary: CatholicSt Pio of Pietrelcina Elementary School
Elementary: CatholicCooksville Creek Public School
Elementary: PublicNahani Way Public School
Elementary: PublicBristol Road Middle School
Elementary: PublicT. L. Kennedy Secondary School
Secondary: PublicJohn Cabot Catholic Secondary School
Secondary: CatholicPhilip Pocock Catholic Secondary School
Secondary: CatholicFather Michael Goetz Secondary School
Secondary: CatholicRick Hansen Secondary School
Secondary: PublicSt Francis Xavier Secondary School
Secondary: Catholic- 4 bath
- 4 bed
- 2000 sqft
751 Candlestick Circle, Mississauga, Ontario • L4Z 0B2 • Hurontario



