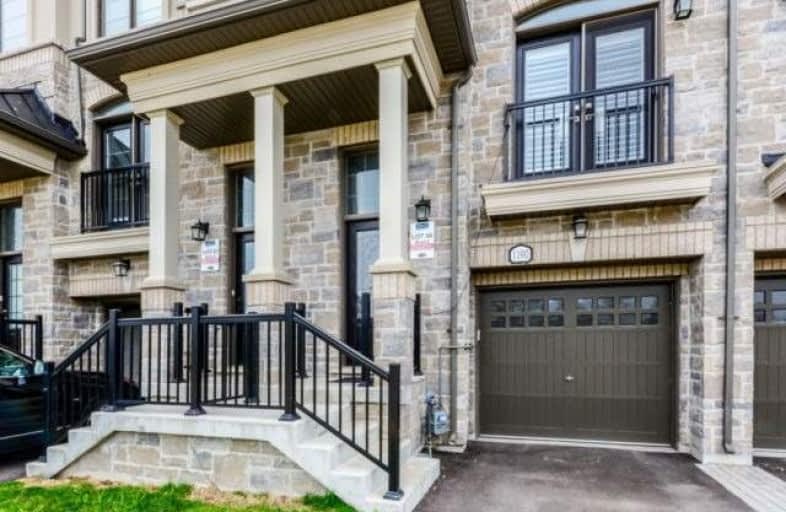
St. James Catholic Global Learning Centr
Elementary: Catholic
0.82 km
St Dominic Separate School
Elementary: Catholic
0.71 km
Queen of Heaven School
Elementary: Catholic
1.00 km
Mineola Public School
Elementary: Public
1.22 km
Janet I. McDougald Public School
Elementary: Public
0.61 km
Allan A Martin Senior Public School
Elementary: Public
1.63 km
Peel Alternative South
Secondary: Public
1.86 km
Peel Alternative South ISR
Secondary: Public
1.86 km
St Paul Secondary School
Secondary: Catholic
0.83 km
Gordon Graydon Memorial Secondary School
Secondary: Public
1.78 km
Port Credit Secondary School
Secondary: Public
1.55 km
Cawthra Park Secondary School
Secondary: Public
0.71 km


