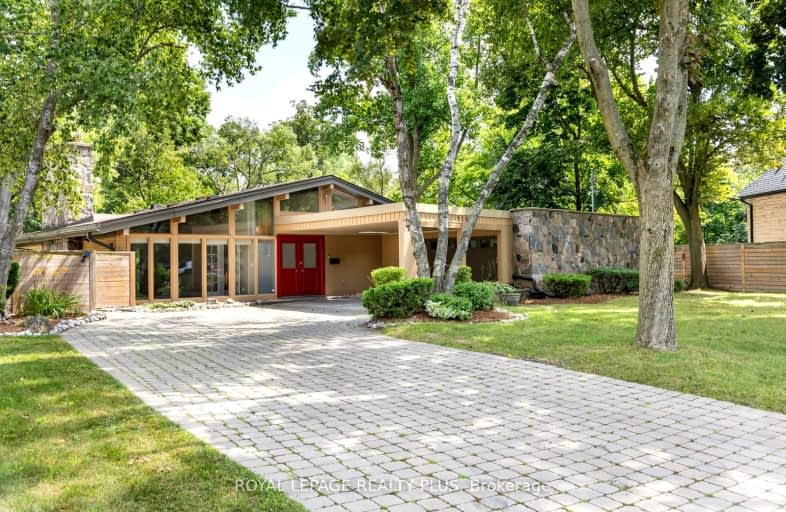Car-Dependent
- Most errands require a car.
Some Transit
- Most errands require a car.
Bikeable
- Some errands can be accomplished on bike.

Owenwood Public School
Elementary: PublicLorne Park Public School
Elementary: PublicTecumseh Public School
Elementary: PublicSt Christopher School
Elementary: CatholicSt Luke Catholic Elementary School
Elementary: CatholicWhiteoaks Public School
Elementary: PublicClarkson Secondary School
Secondary: PublicIona Secondary School
Secondary: CatholicThe Woodlands Secondary School
Secondary: PublicLorne Park Secondary School
Secondary: PublicSt Martin Secondary School
Secondary: CatholicPort Credit Secondary School
Secondary: Public-
Floradale Park
Mississauga ON 4.4km -
Lakefront Promenade Park
at Lakefront Promenade, Mississauga ON L5G 1N3 5.57km -
Mississauga Valley Park
1275 Mississauga Valley Blvd, Mississauga ON L5A 3R8 6.73km
-
CIBC
5 Dundas St E (at Hurontario St.), Mississauga ON L5A 1V9 5.11km -
Scotiabank
3295 Kirwin Ave, Mississauga ON L5A 4K9 5.43km -
BMO Bank of Montreal
2146 Burnhamthorpe Rd W, Mississauga ON L5L 5Z5 5.71km
- 4 bath
- 4 bed
- 2500 sqft
818 Edistel Crescent, Mississauga, Ontario • L5H 1T4 • Lorne Park
- 4 bath
- 4 bed
- 2500 sqft
1076 Red Pine Crescent, Mississauga, Ontario • L5H 4C8 • Lorne Park
- 6 bath
- 4 bed
- 3000 sqft
11A Maple Avenue North, Mississauga, Ontario • L5H 2R9 • Port Credit













