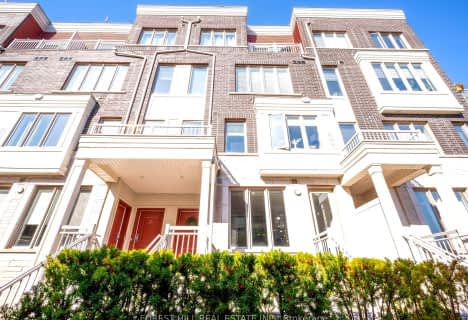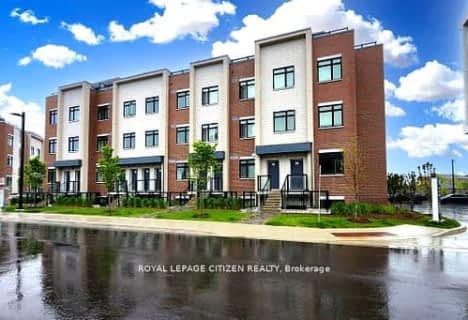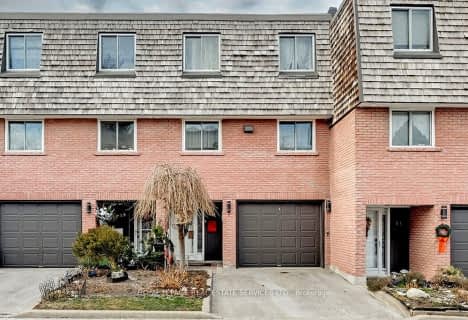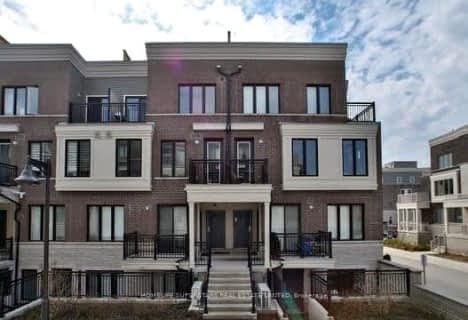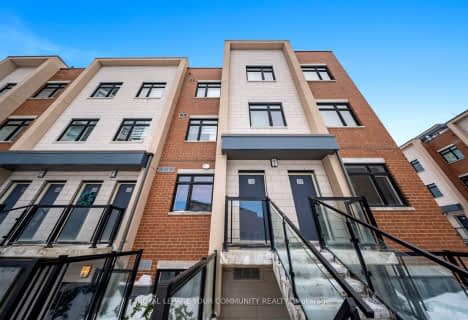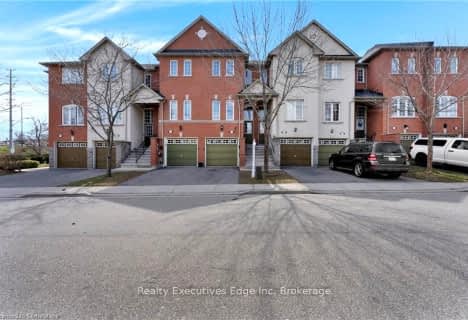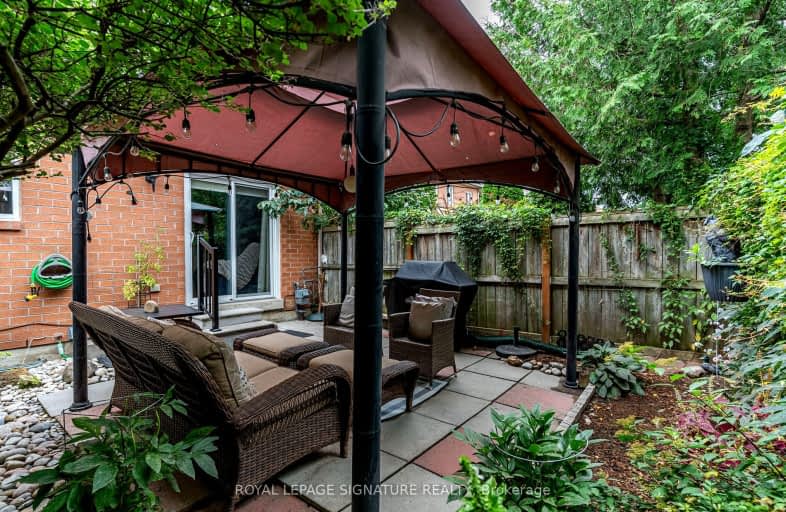
Somewhat Walkable
- Some errands can be accomplished on foot.
Some Transit
- Most errands require a car.
Bikeable
- Some errands can be accomplished on bike.

Peel Alternative - South Elementary
Elementary: PublicSt. James Catholic Global Learning Centr
Elementary: CatholicSt Dominic Separate School
Elementary: CatholicQueen of Heaven School
Elementary: CatholicJanet I. McDougald Public School
Elementary: PublicAllan A Martin Senior Public School
Elementary: PublicPeel Alternative South
Secondary: PublicPeel Alternative South ISR
Secondary: PublicSt Paul Secondary School
Secondary: CatholicGordon Graydon Memorial Secondary School
Secondary: PublicPort Credit Secondary School
Secondary: PublicCawthra Park Secondary School
Secondary: Public-
Marie Curtis Park
40 2nd St, Etobicoke ON M8V 2X3 2.54km -
Len Ford Park
295 Lake Prom, Toronto ON 3.3km -
Brentwood Park
496 Karen Pk Cres, Mississauga ON 4.69km
-
BMO Bank of Montreal
985 Dundas St E (at Tomken Rd), Mississauga ON L4Y 2B9 3.43km -
TD Bank Financial Group
2580 Hurontario St, Mississauga ON L5B 1N5 3.72km -
Scotiabank
3295 Kirwin Ave, Mississauga ON L5A 4K9 4.17km
- 3 bath
- 2 bed
- 900 sqft
21-145 Long Branch Avenue, Toronto, Ontario • M8W 0A9 • Long Branch
- 2 bath
- 3 bed
- 1200 sqft
147-1075 Douglas Mccurdy Comm, Mississauga, Ontario • L5G 0C6 • Lakeview
- 2 bath
- 3 bed
- 1200 sqft
20-2145 Sherobee Road, Mississauga, Ontario • L5A 3G8 • Cooksville
- 3 bath
- 2 bed
- 1200 sqft
TH 4-70 Eastwood Park Gardens, Toronto, Ontario • M8W 0B2 • Long Branch
- 3 bath
- 2 bed
- 1200 sqft
15-145 Long Branch Avenue, Toronto, Ontario • M8W 0A9 • Long Branch
- 3 bath
- 2 bed
- 1400 sqft
238-1060 Douglas McCurdy Comm Road, Mississauga, Ontario • L5L 3H9 • Lakeview
- 2 bath
- 3 bed
- 1000 sqft
32-600 Silver Creek Boulevard, Mississauga, Ontario • L5A 2B4 • Mississauga Valleys
- 3 bath
- 3 bed
- 1200 sqft
05-135 Long Branch Avenue, Toronto, Ontario • M8W 0A9 • Long Branch
- 3 bath
- 2 bed
- 1200 sqft
22-125 Long Branch Avenue, Toronto, Ontario • M8W 0A9 • Long Branch
- 3 bath
- 2 bed
- 1400 sqft
176-435 Hensall Circle, Mississauga, Ontario • L5A 4P1 • Cooksville


