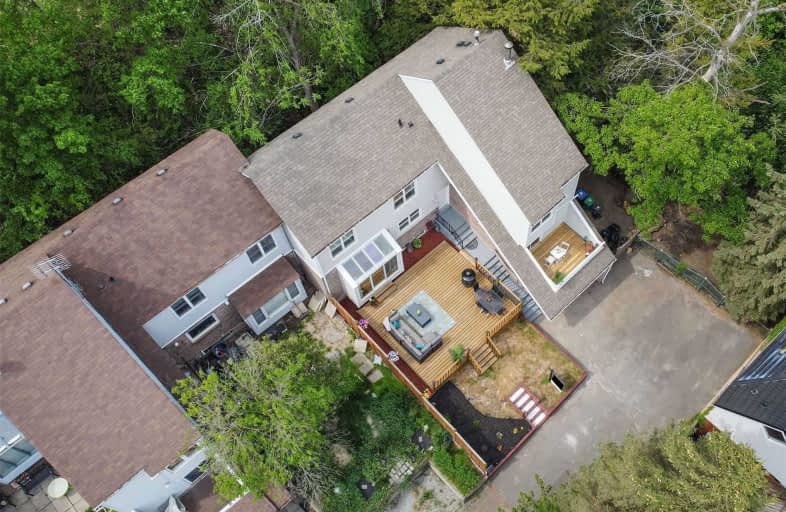Sold on Jun 03, 2021
Note: Property is not currently for sale or for rent.

-
Type: Att/Row/Twnhouse
-
Style: 2-Storey
-
Lot Size: 76.02 x 144.46 Feet
-
Age: No Data
-
Taxes: $4,100 per year
-
Days on Site: 8 Days
-
Added: May 26, 2021 (1 week on market)
-
Updated:
-
Last Checked: 3 months ago
-
MLS®#: W5248987
-
Listed By: Sam mcdadi real estate inc., brokerage
Rare Opportunity To Own This Premium Corner Lot Backing Onto A Secluded Ravine/Stream In Lorne Park. This Well-Maintained 3 Bed, 4 Bath Freehold Townhome Is Perfectly Suited For Spacious Family-Living! Remarkable, Open Concept Layout With Tons Of Natural Light, Pot Lights, Inviting Family Room W/ Wood-Burning Fireplace & W/O To Balcony. Dining W/O To Large Deck Perfect For Entertaining. Spacious & Bright Bedrooms. Unbeatable Location In A++ Neighbourhood!
Extras
Stainless Steel Stove, S/S Fridge, S/S Hood Fan, S/S B/I Microwave, Washer And Dryer. All Existing Electrical Light Fixtures And Existing Window Coverings. Roof(2018), Furnace(6Years), Ac (2018), Hwt Owned.
Property Details
Facts for 1208 Kos Boulevard, Mississauga
Status
Days on Market: 8
Last Status: Sold
Sold Date: Jun 03, 2021
Closed Date: Aug 27, 2021
Expiry Date: Aug 26, 2021
Sold Price: $950,000
Unavailable Date: Jun 03, 2021
Input Date: May 26, 2021
Property
Status: Sale
Property Type: Att/Row/Twnhouse
Style: 2-Storey
Area: Mississauga
Community: Lorne Park
Availability Date: 30/60/Tba
Inside
Bedrooms: 3
Bedrooms Plus: 1
Bathrooms: 4
Kitchens: 1
Rooms: 9
Den/Family Room: Yes
Air Conditioning: Central Air
Fireplace: Yes
Washrooms: 4
Building
Basement: Finished
Basement 2: Sep Entrance
Heat Type: Forced Air
Heat Source: Gas
Exterior: Alum Siding
Exterior: Brick
Water Supply: Municipal
Special Designation: Unknown
Parking
Driveway: Private
Garage Spaces: 1
Garage Type: Attached
Covered Parking Spaces: 2
Total Parking Spaces: 3
Fees
Tax Year: 2021
Tax Legal Description: Plan M209 Pt Blk J Rp 43R7224 Parts 91,92,93,95
Taxes: $4,100
Highlights
Feature: Cul De Sac
Feature: Ravine
Feature: River/Stream
Feature: Wooded/Treed
Land
Cross Street: Lakeshore Rd W/Silve
Municipality District: Mississauga
Fronting On: South
Pool: None
Sewer: Sewers
Lot Depth: 144.46 Feet
Lot Frontage: 76.02 Feet
Zoning: Residential
Rooms
Room details for 1208 Kos Boulevard, Mississauga
| Type | Dimensions | Description |
|---|---|---|
| Living Main | 3.57 x 5.46 | Hardwood Floor, Fireplace, Picture Window |
| Dining Main | 3.39 x 5.73 | Hardwood Floor, Open Concept, Large Window |
| Kitchen Main | 3.41 x 4.60 | Granite Counter, Custom Backsplash, Stainless Steel Appl |
| Family 2nd | 3.81 x 6.49 | Hardwood Floor, Open Concept, W/O To Deck |
| Master 2nd | 3.66 x 4.63 | 4 Pc Ensuite, W/I Closet, Overlook Greenbelt |
| 2nd Br 2nd | 2.93 x 3.38 | Large Closet, 4 Pc Bath, Picture Window |
| 3rd Br 2nd | 3.20 x 4.70 | Picture Window, Double Closet, O/Looks Ravine |
| Br Bsmt | 2.70 x 2.44 | Laminate, Open Concept, Folding Door |
| Rec Bsmt | 4.60 x 3.17 | Open Concept, Laminate, Picture Window |
| XXXXXXXX | XXX XX, XXXX |
XXXX XXX XXXX |
$XXX,XXX |
| XXX XX, XXXX |
XXXXXX XXX XXXX |
$XXX,XXX | |
| XXXXXXXX | XXX XX, XXXX |
XXXXXXX XXX XXXX |
|
| XXX XX, XXXX |
XXXXXX XXX XXXX |
$XXX,XXX |
| XXXXXXXX XXXX | XXX XX, XXXX | $950,000 XXX XXXX |
| XXXXXXXX XXXXXX | XXX XX, XXXX | $875,000 XXX XXXX |
| XXXXXXXX XXXXXXX | XXX XX, XXXX | XXX XXXX |
| XXXXXXXX XXXXXX | XXX XX, XXXX | $799,900 XXX XXXX |

Owenwood Public School
Elementary: PublicClarkson Public School
Elementary: PublicLorne Park Public School
Elementary: PublicGreen Glade Senior Public School
Elementary: PublicSt Christopher School
Elementary: CatholicWhiteoaks Public School
Elementary: PublicClarkson Secondary School
Secondary: PublicIona Secondary School
Secondary: CatholicThe Woodlands Secondary School
Secondary: PublicLorne Park Secondary School
Secondary: PublicSt Martin Secondary School
Secondary: CatholicPort Credit Secondary School
Secondary: Public- 4 bath
- 3 bed
- 1500 sqft
1172 Kos Boulevard, Mississauga, Ontario • L5J 4L7 • Lorne Park


