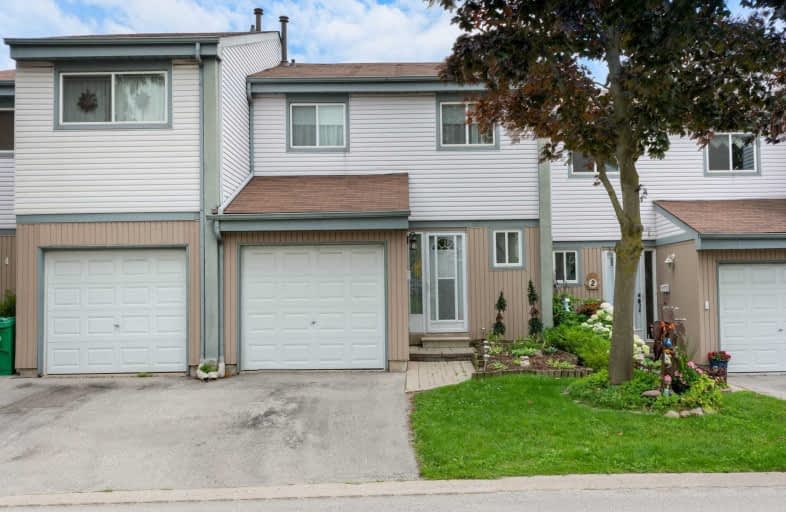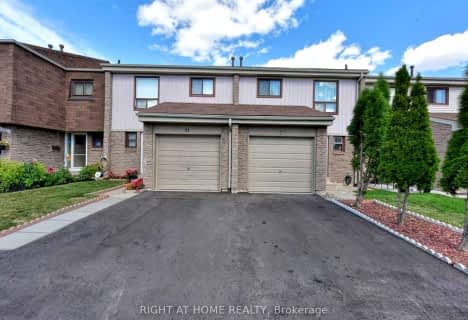Car-Dependent
- Almost all errands require a car.
Some Transit
- Most errands require a car.
Somewhat Bikeable
- Most errands require a car.

Our Lady of Good Voyage Catholic School
Elementary: CatholicÉIC Sainte-Famille
Elementary: CatholicRay Underhill Public School
Elementary: PublicDolphin Senior Public School
Elementary: PublicSt Julia Catholic Elementary School
Elementary: CatholicBritannia Public School
Elementary: PublicPeel Alternative West
Secondary: PublicPeel Alternative West ISR
Secondary: PublicWest Credit Secondary School
Secondary: PublicÉSC Sainte-Famille
Secondary: CatholicStreetsville Secondary School
Secondary: PublicSt Marcellinus Secondary School
Secondary: Catholic-
St Louis Bar And Grill
6485 Mississauga Road, Mississauga, ON L5N 1A8 0.74km -
Muddy Moose Tap Bar & Grill
6531 Mississauga Rd, Mississauga, ON L5N 1A6 0.89km -
Moxies
2001 Argentia Rd, Mississauga, ON L5N 2L3 1.01km
-
De Code Adventures
6620 Kitimat Road, Unit 4, Mississauga, ON L5N 2B8 0.48km -
Tim Horton Donuts
6075 Creditview Road, Mississauga, ON L5V 2A8 1.39km -
Buka Maranga
6465 Millcreek Drive, Mississauga, ON L5N 5R3 1.68km
-
Tom & Michelle's No Frills
6085 Creditview Road, Mississauga, ON L5V 2A8 1.23km -
Shoppers Drug Mart
7235 Bellshire Gate, Mississauga, ON L5N 7X1 2.38km -
Shoppers Drug Mart
169 Crumbie Street, Mississauga, ON L5M 1H9 2.57km
-
Goldenview Chinese Restaurant
6675 Falconer Drive, Mississauga, ON L5N 0C3 0.34km -
De Code Adventures
6620 Kitimat Road, Unit 4, Mississauga, ON L5N 2B8 0.48km -
Gabriel's Restaurant
6501 Mississauga Road, Mississauga, ON L5N 1A6 0.72km
-
Products NET
7111 Syntex Drive, 3rd Floor, Mississauga, ON L5N 8C3 2.15km -
Heartland Town Centre
6075 Mavis Road, Mississauga, ON L5R 4G 2.86km -
Meadowvale Town Centre
6677 Meadowvale Town Centre Cir, Mississauga, ON L5N 2R5 3.3km
-
Tom & Michelle's No Frills
6085 Creditview Road, Mississauga, ON L5V 2A8 1.23km -
Bombay Grocers
1201 Britannia Road W, Mississauga, ON L5V 1N2 1.76km -
Dennis' No Frills
6435 Erin Mills Parkway, Mississauga, ON L5N 4H4 1.98km
-
LCBO
128 Queen Street S, Centre Plaza, Mississauga, ON L5M 1K8 2.42km -
LCBO
5925 Rodeo Drive, Mississauga, ON L5R 3.43km -
LCBO
5100 Erin Mills Parkway, Suite 5035, Mississauga, ON L5M 4Z5 5.5km
-
Meineke Car Care Center
57 Queen Street, North, Streetsville, ON L5N 1A2 1.47km -
Petro-Canada
6035 Creditview Road, Mississauga, ON L5V 2A8 1.48km -
A and J Air Conditioning and Heating
105 Boulder Cres, Binbrook, ON L0R 1C0 2.02km
-
Bollywood Unlimited
512 Bristol Road W, Unit 2, Mississauga, ON L5R 3Z1 4.61km -
Cineplex Cinemas Courtney Park
110 Courtney Park Drive, Mississauga, ON L5T 2Y3 4.93km -
Cineplex Cinemas Mississauga
309 Rathburn Road W, Mississauga, ON L5B 4C1 6.81km
-
Streetsville Library
112 Queen St S, Mississauga, ON L5M 1K8 2.33km -
Courtney Park Public Library
730 Courtneypark Drive W, Mississauga, ON L5W 1L9 2.78km -
Meadowvale Branch Library
6677 Meadowvale Town Centre Circle, Mississauga, ON L5N 2R5 3.32km
-
The Credit Valley Hospital
2200 Eglinton Avenue W, Mississauga, ON L5M 2N1 5.34km -
Fusion Hair Therapy
33 City Centre Drive, Suite 680, Mississauga, ON L5B 2N5 7.27km -
Creditriver Medical Clinic
6085 Creditview Road, Mississauga, ON L5V 2A8 1.55km
-
Sugar Maple Woods Park
4.44km -
Hewick Meadows
Mississauga Rd. & 403, Mississauga ON 5.18km -
O'Connor park
Bala Dr, Mississauga ON 5.6km
-
Scotiabank
865 Britannia Rd W (Britannia and Mavis), Mississauga ON L5V 2X8 2.44km -
Scotiabank
3295 Derry Rd W (at Tenth Line. W), Mississauga ON L5N 7L7 4.62km -
TD Bank Financial Group
5626 10th Line W, Mississauga ON L5M 7L9 4.99km
More about this building
View 121 Falconer Drive, Mississauga- 3 bath
- 3 bed
- 1200 sqft
32-5730 Montevideo Road, Mississauga, Ontario • L5N 2M4 • Meadowvale
- 2 bath
- 3 bed
- 1000 sqft
37-7101 Branigan Gate, Mississauga, Ontario • L5N 7S2 • Meadowvale Village




