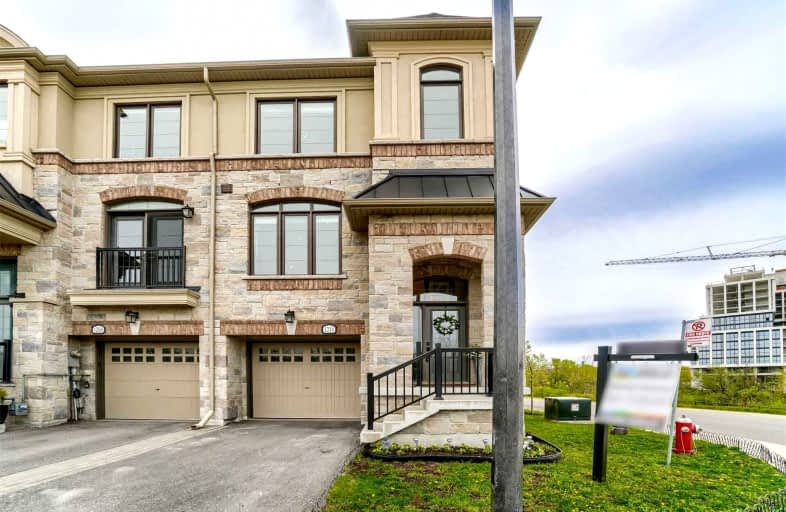Sold on Jun 19, 2022
Note: Property is not currently for sale or for rent.

-
Type: Att/Row/Twnhouse
-
Style: 3-Storey
-
Size: 2000 sqft
-
Lot Size: 26.13 x 89 Feet
-
Age: 6-15 years
-
Taxes: $5,692 per year
-
Days on Site: 21 Days
-
Added: May 28, 2022 (3 weeks on market)
-
Updated:
-
Last Checked: 3 months ago
-
MLS®#: W5637467
-
Listed By: Zolo realty, brokerage
Live Near Vibrant Port Credit Village! This Sun Filled 3 Storey + Bsment Corner Townhome Built By Country Homes Is An Absolute Showstopper! Featuring 2870 Sq Ft. Of Finished Living Space With Ample Windows Overlooking The Creek. Open Concept Living And Dining Area With Granite Countertops And Kitchen Island. Freshly Painted And Upgraded With Light Fixtures And Pot Lights.Private Lanscaped Backyard. Seperate Walkout To Family Room. Close To Port Credit And Long Branch Go Stations . Easy Acces To Qew.Top Rated Schools. Near Shops , Restaraunts And Amenities. 10 Min Walk To Lake, Parks And Trails. Close To New Lakshore Village Development And Trillium Hospital. .
Extras
S/S Appliances , All Elf's, Window Coverings. Please Refer To Website And Full Virtual Tour For The Floor Plans
Property Details
Facts for 1210 Beachcomber Road, Mississauga
Status
Days on Market: 21
Last Status: Sold
Sold Date: Jun 19, 2022
Closed Date: Sep 01, 2022
Expiry Date: Aug 31, 2022
Sold Price: $1,355,000
Unavailable Date: Jun 19, 2022
Input Date: May 29, 2022
Prior LSC: Sold
Property
Status: Sale
Property Type: Att/Row/Twnhouse
Style: 3-Storey
Size (sq ft): 2000
Age: 6-15
Area: Mississauga
Community: Lakeview
Availability Date: Immediate
Assessment Year: 2022
Inside
Bedrooms: 4
Bedrooms Plus: 1
Bathrooms: 4
Kitchens: 1
Rooms: 12
Den/Family Room: Yes
Air Conditioning: Central Air
Fireplace: No
Laundry Level: Lower
Central Vacuum: N
Washrooms: 4
Building
Basement: Finished
Heat Type: Other
Heat Source: Gas
Exterior: Stone
Elevator: N
Green Verification Status: N
Water Supply: Municipal
Physically Handicapped-Equipped: N
Special Designation: Unknown
Retirement: N
Parking
Driveway: Private
Garage Spaces: 1
Garage Type: Built-In
Covered Parking Spaces: 1
Total Parking Spaces: 2
Fees
Tax Year: 2022
Tax Legal Description: Plan 43M2003 Pt Blk 8 Rp 43R36960 Part 47
Taxes: $5,692
Additional Mo Fees: 124.27
Land
Cross Street: Lakeshore Rd And Caw
Municipality District: Mississauga
Fronting On: North
Parcel Number: 134730421
Parcel of Tied Land: Y
Pool: None
Sewer: Sewers
Lot Depth: 89 Feet
Lot Frontage: 26.13 Feet
Additional Media
- Virtual Tour: https://unbranded.mediatours.ca/property/1210-beachcomber-road-mississauga/
Rooms
Room details for 1210 Beachcomber Road, Mississauga
| Type | Dimensions | Description |
|---|---|---|
| Living Main | 5.36 x 3.07 | Open Concept, Balcony, Hardwood Floor |
| Dining Main | 5.36 x 2.74 | Open Concept, Above Grade Window, Hardwood Floor |
| Kitchen Main | 5.36 x 2.46 | Stainless Steel Appl, Granite Counter, Hardwood Floor |
| Office Main | 3.16 x 3.04 | Above Grade Window, Pot Lights, Hardwood Floor |
| Prim Bdrm Upper | 3.04 x 5.12 | Window, 5 Pc Ensuite, W/I Closet |
| 2nd Br Upper | 2.46 x 4.57 | Window, Closet, Halogen Lighting |
| 3rd Br Upper | 2.77 x 4.57 | Window, Closet, Halogen Lighting |
| Family Ground | 5.36 x 4.78 | W/O To Patio, Above Grade Window, Access To Garage |
| Rec Bsmt | 5.36 x 3.41 | Above Grade Window, Closet, Finished |
| Laundry Bsmt | - | Finished, Enclosed, Halogen Lighting |
| Bathroom Main | - | 5 Pc Ensuite, Separate Shower, Double Sink |
| Bathroom Upper | - | 3 Pc Bath, Soaker, Tile Floor |
| XXXXXXXX | XXX XX, XXXX |
XXXX XXX XXXX |
$X,XXX,XXX |
| XXX XX, XXXX |
XXXXXX XXX XXXX |
$X,XXX,XXX |
| XXXXXXXX XXXX | XXX XX, XXXX | $1,355,000 XXX XXXX |
| XXXXXXXX XXXXXX | XXX XX, XXXX | $1,498,500 XXX XXXX |

Forest Avenue Public School
Elementary: PublicSt. James Catholic Global Learning Centr
Elementary: CatholicSt Dominic Separate School
Elementary: CatholicQueen of Heaven School
Elementary: CatholicMineola Public School
Elementary: PublicJanet I. McDougald Public School
Elementary: PublicPeel Alternative South
Secondary: PublicPeel Alternative South ISR
Secondary: PublicSt Paul Secondary School
Secondary: CatholicGordon Graydon Memorial Secondary School
Secondary: PublicPort Credit Secondary School
Secondary: PublicCawthra Park Secondary School
Secondary: Public- 4 bath
- 4 bed
- 2000 sqft
1204 Beachcomber Road, Mississauga, Ontario • L5G 0B5 • Lakeview



