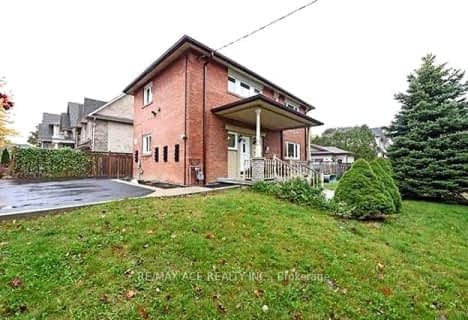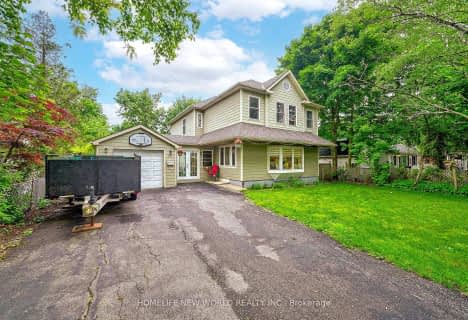
Forest Avenue Public School
Elementary: PublicKenollie Public School
Elementary: PublicRiverside Public School
Elementary: PublicQueen Elizabeth Senior Public School
Elementary: PublicTecumseh Public School
Elementary: PublicSt Luke Catholic Elementary School
Elementary: CatholicSt Paul Secondary School
Secondary: CatholicT. L. Kennedy Secondary School
Secondary: PublicLorne Park Secondary School
Secondary: PublicSt Martin Secondary School
Secondary: CatholicPort Credit Secondary School
Secondary: PublicCawthra Park Secondary School
Secondary: Public- 2 bath
- 4 bed
- 1500 sqft
1606 Crediton Parkway East, Mississauga, Ontario • L5G 3X3 • Mineola
- 2 bath
- 3 bed
- 1100 sqft
Upper-1299 Mineola Gardens, Mississauga, Ontario • L5G 3Y5 • Mineola












