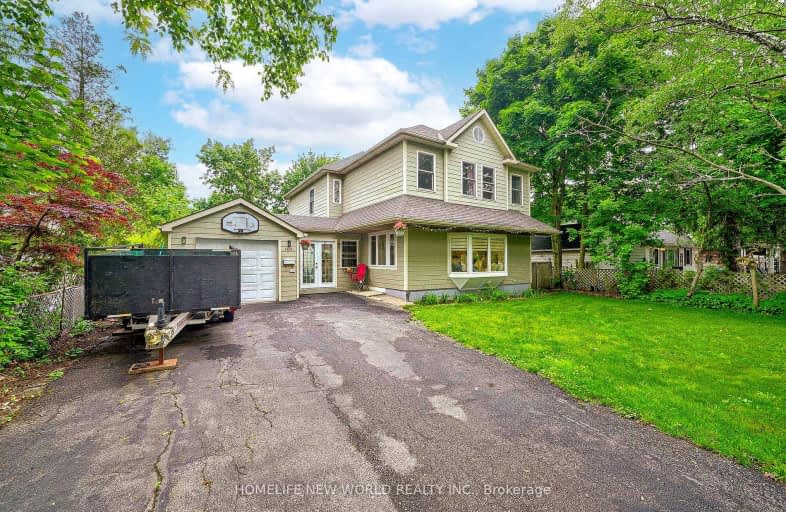Car-Dependent
- Most errands require a car.
Some Transit
- Most errands require a car.
Somewhat Bikeable
- Most errands require a car.

Forest Avenue Public School
Elementary: PublicSt. James Catholic Global Learning Centr
Elementary: CatholicSt Dominic Separate School
Elementary: CatholicQueen Elizabeth Senior Public School
Elementary: PublicMineola Public School
Elementary: PublicJanet I. McDougald Public School
Elementary: PublicPeel Alternative South
Secondary: PublicPeel Alternative South ISR
Secondary: PublicSt Paul Secondary School
Secondary: CatholicGordon Graydon Memorial Secondary School
Secondary: PublicPort Credit Secondary School
Secondary: PublicCawthra Park Secondary School
Secondary: Public-
Lakefront Promenade Park
at Lakefront Promenade, Mississauga ON L5G 1N3 1.87km -
Marie Curtis Park
40 2nd St, Etobicoke ON M8V 2X3 3.77km -
Marie Curtis Dog Park
Island Rd (at Lakeshore Rd E), Toronto ON 3.77km
-
TD Bank Financial Group
689 Evans Ave, Etobicoke ON M9C 1A2 4.84km -
CIBC
1 City Centre Dr (at Robert Speck Pkwy.), Mississauga ON L5B 1M2 5.53km -
Scotiabank
1825 Dundas St E (Wharton Way), Mississauga ON L4X 2X1 5.61km







