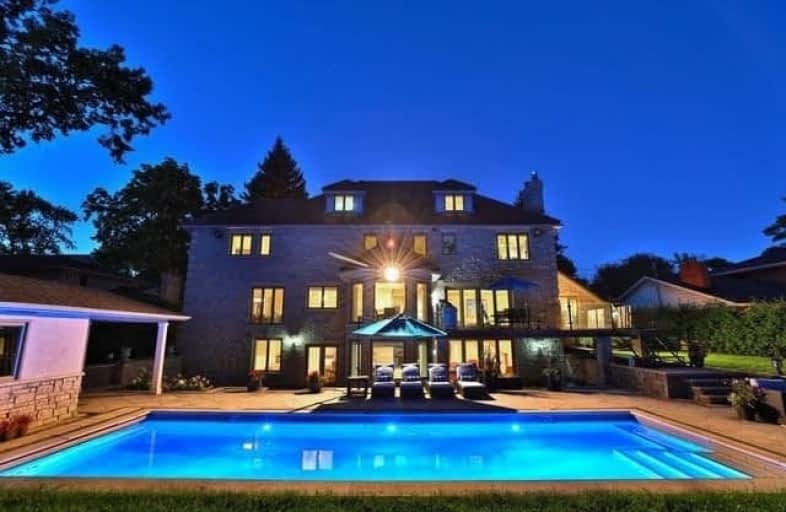Inactive on Jun 30, 2021
Note: Property is not currently for sale or for rent.

-
Type: Detached
-
Style: 3-Storey
-
Size: 5000 sqft
-
Lot Size: 99.57 x 313 Feet
-
Age: No Data
-
Taxes: $24,844 per year
-
Days on Site: 98 Days
-
Added: Mar 24, 2021 (3 months on market)
-
Updated:
-
Last Checked: 3 hours ago
-
MLS®#: W5167937
-
Listed By: Hodgins realty group inc., brokerage
Rare Almost 1 Acre Breathtaking Estate W/Sep Guest/Entertainment House, 6 Car Garages, Cstm Pool & Cabana & Prof Tennis Crt W/Lights. Gorgeous Renovated Over 7000Sf Lux Living Dream Home In Heart Of Lorne Park. Updated To Perfection! Open Concept Design W Gourmet Kitchen + Great Rm! Exclusive Lifestyle Retreat Property For Growing/Extended Family + Work From Home. Your Own Private Resort!! Simply Must Be Seen To Be Appreciated.
Extras
8 Baths, 3 Laundry, Spectacular Millwork & Built Ins, Lux Jacuzzi Spa, Premium Smart Home Sys + Security Cams & Alarm. See Expansive Features List! Walk To Village, Dining, Go, Schools & Lake. 20 Min Drive To Downtown/Airport.
Property Details
Facts for 1212 Clarkson Road North, Mississauga
Status
Days on Market: 98
Last Status: Expired
Sold Date: Dec 25, 2024
Closed Date: Nov 30, -0001
Expiry Date: Jun 30, 2021
Unavailable Date: Jun 30, 2021
Input Date: Mar 25, 2021
Prior LSC: Listing with no contract changes
Property
Status: Sale
Property Type: Detached
Style: 3-Storey
Size (sq ft): 5000
Area: Mississauga
Community: Clarkson
Availability Date: 30-90/Tbd
Inside
Bedrooms: 6
Bedrooms Plus: 1
Bathrooms: 8
Kitchens: 2
Rooms: 13
Den/Family Room: Yes
Air Conditioning: Central Air
Fireplace: Yes
Laundry Level: Main
Central Vacuum: Y
Washrooms: 8
Building
Basement: Fin W/O
Heat Type: Forced Air
Heat Source: Gas
Exterior: Brick
Exterior: Stone
Elevator: N
UFFI: No
Water Supply: Municipal
Special Designation: Unknown
Retirement: N
Parking
Driveway: Circular
Garage Spaces: 5
Garage Type: Attached
Covered Parking Spaces: 15
Total Parking Spaces: 20
Fees
Tax Year: 2020
Tax Legal Description: Con 2, Sdspt 29
Taxes: $24,844
Highlights
Feature: Fenced Yard
Feature: Park
Feature: Public Transit
Feature: School
Feature: Wooded/Treed
Land
Cross Street: Clarkson & Lakeshore
Municipality District: Mississauga
Fronting On: West
Pool: Inground
Sewer: Sewers
Lot Depth: 313 Feet
Lot Frontage: 99.57 Feet
Lot Irregularities: Rear Is 175.95
Acres: .50-1.99
Zoning: Residential
Rooms
Room details for 1212 Clarkson Road North, Mississauga
| Type | Dimensions | Description |
|---|---|---|
| Living Main | 3.59 x 5.91 | Hardwood Floor, Cathedral Ceiling, Gas Fireplace |
| Dining Main | 4.93 x 5.66 | Hardwood Floor, Cathedral Ceiling, Large Window |
| Library Main | 3.29 x 4.29 | Hardwood Floor, Wainscoting, B/I Bookcase |
| Kitchen Main | 5.09 x 6.82 | Family Size Kitchen, Centre Island, W/O To Deck |
| Family Main | 5.02 x 6.40 | Open Concept, Hardwood Floor, W/O To Deck |
| Master 2nd | 3.84 x 7.37 | Vaulted Ceiling, W/I Closet, 5 Pc Ensuite |
| 2nd Br 2nd | 3.53 x 4.45 | Hardwood Floor, Semi Ensuite, Large Closet |
| 3rd Br 2nd | 3.77 x 4.23 | Hardwood Floor, Semi Ensuite, Large Closet |
| 4th Br 2nd | 3.59 x 5.09 | Hardwood Floor, 4 Pc Ensuite, Large Closet |
| 5th Br Upper | 3.10 x 4.81 | Hardwood Floor, Large Closet, O/Looks Backyard |
| Br Upper | 3.10 x 5.79 | Hardwood Floor, Large Closet, O/Looks Backyard |
| Rec Bsmt | 4.72 x 10.66 | Above Grade Window, W/O To Deck, Gas Fireplace |
| XXXXXXXX | XXX XX, XXXX |
XXXXXXXX XXX XXXX |
|
| XXX XX, XXXX |
XXXXXX XXX XXXX |
$X,XXX,XXX | |
| XXXXXXXX | XXX XX, XXXX |
XXXXXXX XXX XXXX |
|
| XXX XX, XXXX |
XXXXXX XXX XXXX |
$X,XXX,XXX | |
| XXXXXXXX | XXX XX, XXXX |
XXXXXXX XXX XXXX |
|
| XXX XX, XXXX |
XXXXXX XXX XXXX |
$X,XXX,XXX | |
| XXXXXXXX | XXX XX, XXXX |
XXXXXXX XXX XXXX |
|
| XXX XX, XXXX |
XXXXXX XXX XXXX |
$X,XXX,XXX |
| XXXXXXXX XXXXXXXX | XXX XX, XXXX | XXX XXXX |
| XXXXXXXX XXXXXX | XXX XX, XXXX | $5,250,000 XXX XXXX |
| XXXXXXXX XXXXXXX | XXX XX, XXXX | XXX XXXX |
| XXXXXXXX XXXXXX | XXX XX, XXXX | $5,250,000 XXX XXXX |
| XXXXXXXX XXXXXXX | XXX XX, XXXX | XXX XXXX |
| XXXXXXXX XXXXXX | XXX XX, XXXX | $4,980,000 XXX XXXX |
| XXXXXXXX XXXXXXX | XXX XX, XXXX | XXX XXXX |
| XXXXXXXX XXXXXX | XXX XX, XXXX | $4,980,000 XXX XXXX |

Clarkson Public School
Elementary: PublicSt Louis School
Elementary: CatholicÉcole élémentaire Horizon Jeunesse
Elementary: PublicSt Christopher School
Elementary: CatholicHillcrest Public School
Elementary: PublicWhiteoaks Public School
Elementary: PublicErindale Secondary School
Secondary: PublicClarkson Secondary School
Secondary: PublicIona Secondary School
Secondary: CatholicThe Woodlands Secondary School
Secondary: PublicLorne Park Secondary School
Secondary: PublicSt Martin Secondary School
Secondary: Catholic

