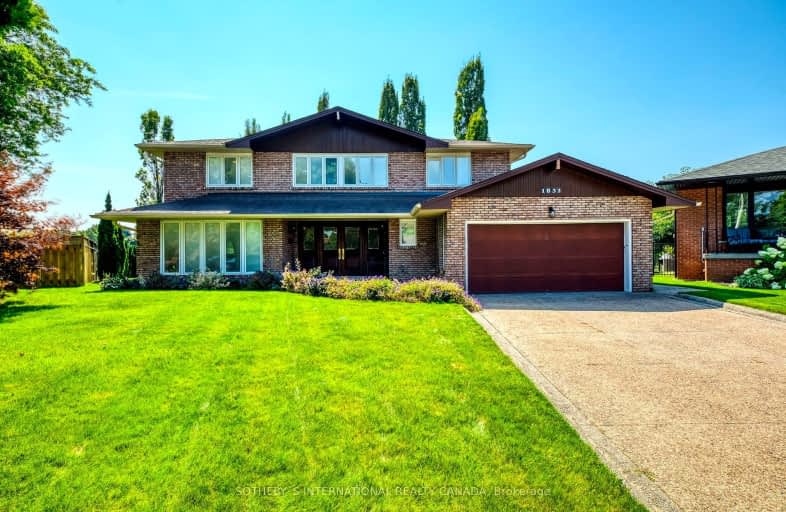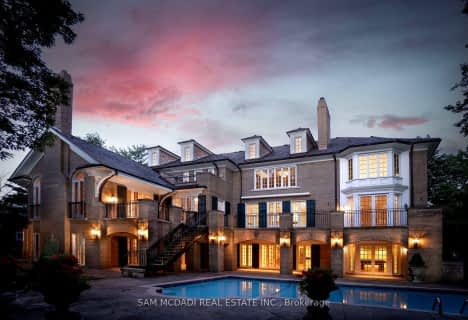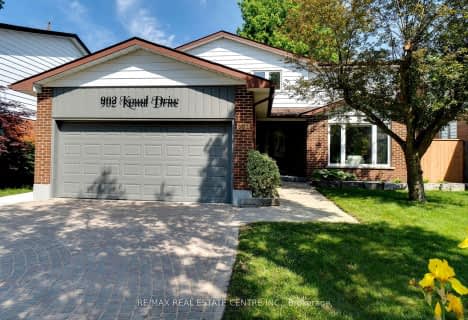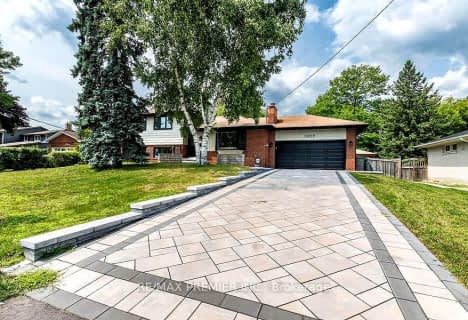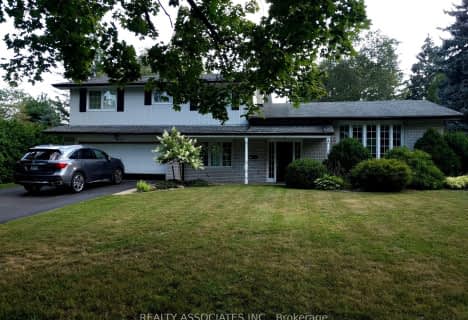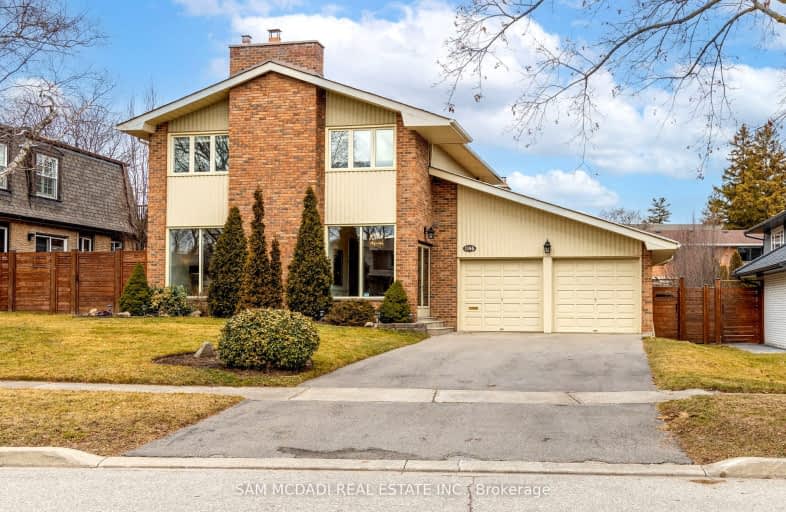Somewhat Walkable
- Some errands can be accomplished on foot.
Some Transit
- Most errands require a car.
Somewhat Bikeable
- Most errands require a car.

Oakridge Public School
Elementary: PublicSt Louis School
Elementary: CatholicÉcole élémentaire Horizon Jeunesse
Elementary: PublicSt Christopher School
Elementary: CatholicHillcrest Public School
Elementary: PublicWhiteoaks Public School
Elementary: PublicErindale Secondary School
Secondary: PublicClarkson Secondary School
Secondary: PublicIona Secondary School
Secondary: CatholicThe Woodlands Secondary School
Secondary: PublicLorne Park Secondary School
Secondary: PublicSt Martin Secondary School
Secondary: Catholic-
Doolins Pub & Restaurant
1575 Clarkson Road, Mississauga, ON L5J 4V3 0.34km -
Solstice Restaurant & Wine Bar
1801 Lakeshore Road W, Mississauga, ON L5J 1J6 1.5km -
Clarkson Pump & Patio
1744 Lakeshore Road W, Mississauga, ON L5J 1J5 1.58km
-
Tim Hortons
1375 Southdown Road, Mississauga, ON L5J 2Y9 0.75km -
Starbucks
1930 Fowler Drive, Mississauga, ON L5K 0A1 1.05km -
Tim Horton
2185 Leanne Boulevard, Mississauga, ON L5K 2L6 1.11km
-
Vive Fitness 24/7
2425 Truscott Dr, Mississauga, ON L5J 2B4 1.6km -
Anytime Fitness
1150 Lorne Park Rd, Mississauga, ON L5H 3A7 1.93km -
Ontario Racquet Club
884 Southdown Road, Mississauga, ON L5J 2Y4 1.98km
-
Shopper's Drug Mart
2225 Erin Mills Parkway, Mississauga, ON L5K 1T9 1.33km -
Metro Pharmacy
2225 Erin Mills Parkway, Mississauga, ON L5K 1T9 1.39km -
Shoppers Drug Mart
920 Southdown Road, Mississauga, ON L5J 2Y2 2.05km
-
Doolins Pub & Restaurant
1575 Clarkson Road, Mississauga, ON L5J 4V3 0.34km -
The Grill House
3-1575 Clarkson Road N, Mississauga, ON L5J 2X1 0.34km -
Pizza Pizza
1375 Southdown Road, Unit 19, Mississauga, ON L5J 2Z1 0.63km
-
Sheridan Centre
2225 Erin Mills Pky, Mississauga, ON L5K 1T9 1.31km -
Oakville Entertainment Centrum
2075 Winston Park Drive, Oakville, ON L6H 6P5 2.88km -
Westdale Mall Shopping Centre
1151 Dundas Street W, Mississauga, ON L5C 1C6 3.63km
-
Metro
2225 Erin Mills Parkway, Mississauga, ON L5K 1T9 1.31km -
Food Basics
2425 Truscott Drive, Mississauga, ON L5J 2B4 1.63km -
M&M Food Market
1900 Lakeshore Road W, Mississauga, ON L5J 1J7 1.65km
-
LCBO
2458 Dundas Street W, Mississauga, ON L5K 1R8 2.89km -
LCBO
3020 Elmcreek Road, Mississauga, ON L5B 4M3 4.78km -
LCBO
200 Lakeshore Road E, Mississauga, ON L5G 1G3 6km
-
Petro-Canada
1405 Southdown Rd, Mississauga, ON L5J 2Y9 0.71km -
Shell
2165 Erin Mills Parkway, Mississauga, ON L5K 1.05km -
Esso Generation
2185 Leanne Boulevard, Mississauga, ON L5K 2K8 1.11km
-
Cineplex - Winston Churchill VIP
2081 Winston Park Drive, Oakville, ON L6H 6P5 3.03km -
Five Drive-In Theatre
2332 Ninth Line, Oakville, ON L6H 7G9 4.7km -
Cineplex Junxion
5100 Erin Mills Parkway, Unit Y0002, Mississauga, ON L5M 4Z5 6.93km
-
Lorne Park Library
1474 Truscott Drive, Mississauga, ON L5J 1Z2 1.1km -
Clarkson Community Centre
2475 Truscott Drive, Mississauga, ON L5J 2B3 1.83km -
South Common Community Centre & Library
2233 South Millway Drive, Mississauga, ON L5L 3H7 4.04km
-
Pinewood Medical Centre
1471 Hurontario Street, Mississauga, ON L5G 3H5 5.68km -
The Credit Valley Hospital
2200 Eglinton Avenue W, Mississauga, ON L5M 2N1 6.37km -
Fusion Hair Therapy
33 City Centre Drive, Suite 680, Mississauga, ON L5B 2N5 7.68km
-
Erindale Park
1695 Dundas St W (btw Mississauga Rd. & Credit Woodlands), Mississauga ON L5C 1E3 3.31km -
Sawmill Creek
Sawmill Valley & Burnhamthorpe, Mississauga ON 4.22km -
Pheasant Run Park
4160 Pheasant Run, Mississauga ON L5L 2C4 5.22km
-
CIBC
3125 Dundas St W, Mississauga ON L5L 3R8 3.76km -
RBC Royal Bank
2 Dundas St W (Hurontario St), Mississauga ON L5B 1H3 6.31km -
CIBC
5 Dundas St E (at Hurontario St.), Mississauga ON L5A 1V9 6.41km
- 3 bath
- 4 bed
- 2500 sqft
1438 Winterbourne Drive, Oakville, Ontario • L6J 7B5 • Clearview
- 4 bath
- 4 bed
- 2500 sqft
2542 King Richards Place, Mississauga, Ontario • L5K 2H2 • Sheridan
- 4 bath
- 4 bed
- 2000 sqft
966 Sliver Birch Trail, Mississauga, Ontario • L5J 4S3 • Clarkson
- 4 bath
- 4 bed
- 2500 sqft
2401 Mississauga Road North, Mississauga, Ontario • L5H 2L4 • Sheridan
