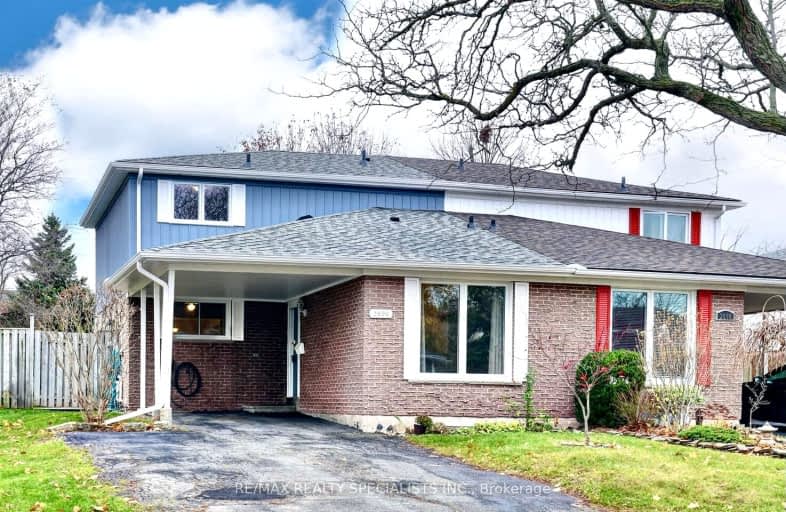Car-Dependent
- Most errands require a car.
44
/100
Good Transit
- Some errands can be accomplished by public transportation.
50
/100
Bikeable
- Some errands can be accomplished on bike.
53
/100

Thorn Lodge Public School
Elementary: Public
0.47 km
Homelands Senior Public School
Elementary: Public
0.86 km
Brookmede Public School
Elementary: Public
2.23 km
Sheridan Park Public School
Elementary: Public
1.51 km
St Francis of Assisi School
Elementary: Catholic
1.00 km
St Margaret of Scotland School
Elementary: Catholic
2.06 km
Erindale Secondary School
Secondary: Public
2.43 km
Clarkson Secondary School
Secondary: Public
2.71 km
Iona Secondary School
Secondary: Catholic
2.17 km
Loyola Catholic Secondary School
Secondary: Catholic
3.31 km
Oakville Trafalgar High School
Secondary: Public
5.20 km
Iroquois Ridge High School
Secondary: Public
3.80 km
-
Lakeside Park
2424 Lakeshore Rd W (Southdown), Mississauga ON 5.44km -
Sugar Maple Woods Park
6.53km -
O'Connor park
Bala Dr, Mississauga ON 6.74km
-
St Stanislaus-St Casimirs Polish Parishes Credit Union Ltd
3145 Dundas St W, Mississauga ON L5L 5V8 1.05km -
TD Bank Financial Group
2325 Trafalgar Rd (at Rosegate Way), Oakville ON L6H 6N9 4.94km -
TD Bank Financial Group
2955 Eglinton Ave W (Eglington Rd), Mississauga ON L5M 6J3 5.05km



