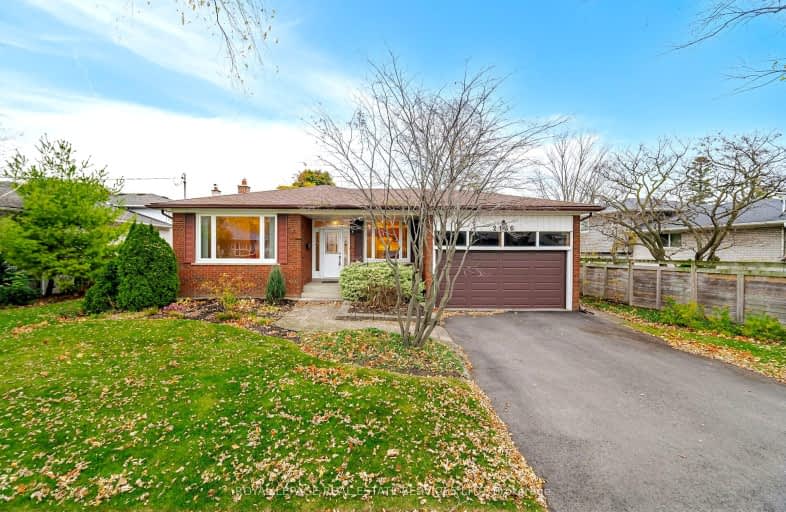Somewhat Walkable
- Some errands can be accomplished on foot.
61
/100
Good Transit
- Some errands can be accomplished by public transportation.
54
/100
Bikeable
- Some errands can be accomplished on bike.
54
/100

Hillside Public School Public School
Elementary: Public
1.40 km
St Louis School
Elementary: Catholic
0.65 km
École élémentaire Horizon Jeunesse
Elementary: Public
0.54 km
St Christopher School
Elementary: Catholic
1.25 km
Hillcrest Public School
Elementary: Public
0.42 km
Whiteoaks Public School
Elementary: Public
1.01 km
Erindale Secondary School
Secondary: Public
2.82 km
Clarkson Secondary School
Secondary: Public
1.91 km
Iona Secondary School
Secondary: Catholic
0.45 km
The Woodlands Secondary School
Secondary: Public
4.68 km
Lorne Park Secondary School
Secondary: Public
1.80 km
St Martin Secondary School
Secondary: Catholic
3.99 km
-
Watersedge Park
3.54km -
Erindale Park
1695 Dundas St W (btw Mississauga Rd. & Credit Woodlands), Mississauga ON L5C 1E3 3.78km -
Sawmill Creek
Sawmill Valley & Burnhamthorpe, Mississauga ON 4.4km
-
Scotiabank
3030 Elmcreek Rd (Dundas Street West & Mavis Road), Mississauga ON L5B 4M3 5.38km -
CIBC
4040 Creditview Rd (at Burnhamthorpe Rd W), Mississauga ON L5C 3Y8 5.71km -
CIBC
5100 Erin Mills Pky (in Erin Mills Town Centre), Mississauga ON L5M 4Z5 7.03km










