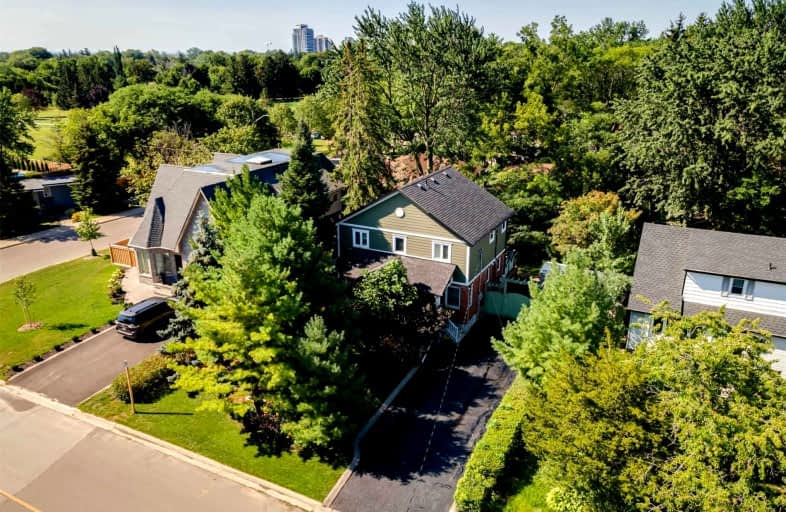
3D Walkthrough

Forest Avenue Public School
Elementary: Public
0.99 km
St. James Catholic Global Learning Centr
Elementary: Catholic
0.82 km
St Dominic Separate School
Elementary: Catholic
0.73 km
Queen Elizabeth Senior Public School
Elementary: Public
1.35 km
Mineola Public School
Elementary: Public
0.51 km
Janet I. McDougald Public School
Elementary: Public
0.65 km
Peel Alternative South
Secondary: Public
2.27 km
Peel Alternative South ISR
Secondary: Public
2.27 km
St Paul Secondary School
Secondary: Catholic
1.37 km
Gordon Graydon Memorial Secondary School
Secondary: Public
2.21 km
Port Credit Secondary School
Secondary: Public
0.83 km
Cawthra Park Secondary School
Secondary: Public
1.17 km













