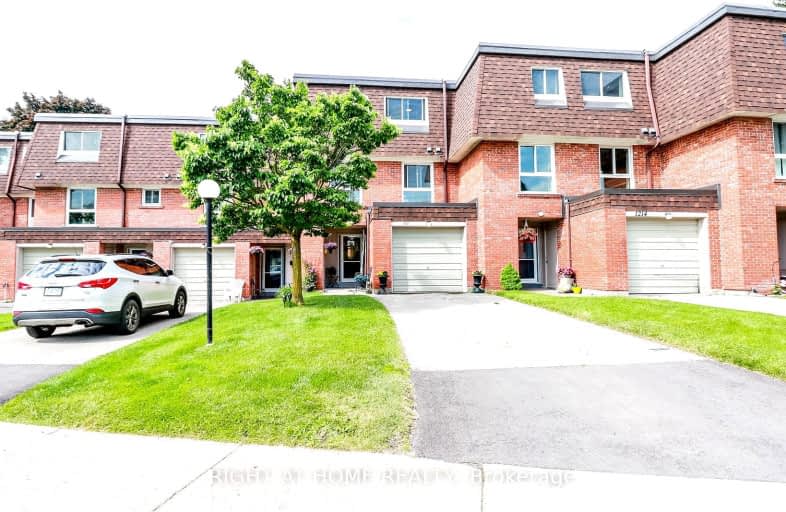Somewhat Walkable
- Some errands can be accomplished on foot.
69
/100
Good Transit
- Some errands can be accomplished by public transportation.
55
/100
Somewhat Bikeable
- Most errands require a car.
49
/100

Hillside Public School Public School
Elementary: Public
0.30 km
St Helen Separate School
Elementary: Catholic
0.73 km
St Louis School
Elementary: Catholic
0.78 km
École élémentaire Horizon Jeunesse
Elementary: Public
0.87 km
Hillcrest Public School
Elementary: Public
1.75 km
James W. Hill Public School
Elementary: Public
1.72 km
Erindale Secondary School
Secondary: Public
3.83 km
Clarkson Secondary School
Secondary: Public
0.60 km
Iona Secondary School
Secondary: Catholic
1.32 km
Lorne Park Secondary School
Secondary: Public
2.90 km
St Martin Secondary School
Secondary: Catholic
5.32 km
Oakville Trafalgar High School
Secondary: Public
4.13 km
-
Lakeside Leash Free Park
2424 Lakeshore Rd W, Mississauga ON L5J 1K4 2.8km -
Erindale Park
1695 Dundas St W (btw Mississauga Rd. & Credit Woodlands), Mississauga ON L5C 1E3 5.11km -
Sawmill Creek
Sawmill Valley & Burnhamthorpe, Mississauga ON 5.41km
-
RBC Royal Bank
1910 Fowler Dr, Mississauga ON L5K 0A1 2.14km -
TD Bank Financial Group
2955 Eglinton Ave W (Eglington Rd), Mississauga ON L5M 6J3 7.54km -
BMO Bank of Montreal
2825 Eglinton Ave W (btwn Glen Erin Dr. & Plantation Pl.), Mississauga ON L5M 6J3 7.54km


