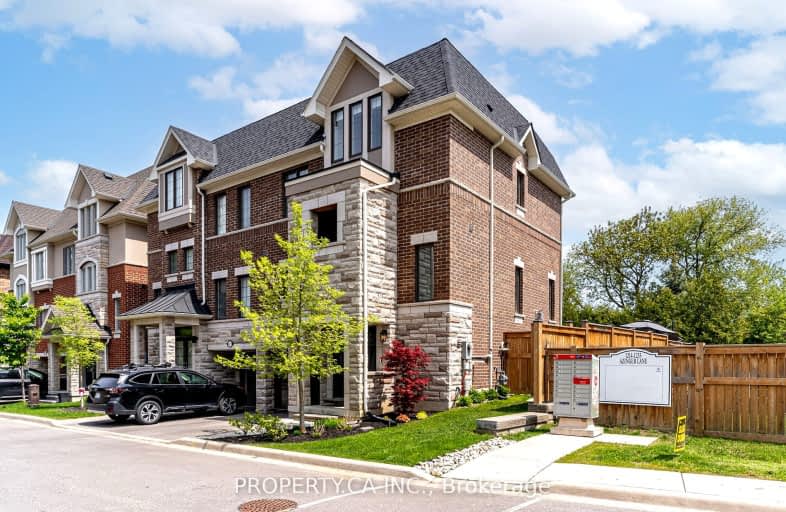
Car-Dependent
- Almost all errands require a car.
Some Transit
- Most errands require a car.
Somewhat Bikeable
- Most errands require a car.

École intermédiaire École élémentaire Micheline-Saint-Cyr
Elementary: PublicPeel Alternative - South Elementary
Elementary: PublicSt Josaphat Catholic School
Elementary: CatholicQueen of Heaven School
Elementary: CatholicSir Adam Beck Junior School
Elementary: PublicAllan A Martin Senior Public School
Elementary: PublicPeel Alternative South
Secondary: PublicPeel Alternative South ISR
Secondary: PublicSt Paul Secondary School
Secondary: CatholicGordon Graydon Memorial Secondary School
Secondary: PublicPort Credit Secondary School
Secondary: PublicCawthra Park Secondary School
Secondary: Public-
Marie Curtis Park
40 2nd St, Etobicoke ON M8V 2X3 1.42km -
Len Ford Park
295 Lake Prom, Toronto ON 2.28km -
Mississauga Valley Park
1275 Mississauga Valley Blvd, Mississauga ON L5A 3R8 5.23km
-
TD Bank Financial Group
1077 N Service Rd, Mississauga ON L4Y 1A6 2.17km -
TD Bank Financial Group
689 Evans Ave, Etobicoke ON M9C 1A2 2.71km -
BMO Bank of Montreal
985 Dundas St E (at Tomken Rd), Mississauga ON L4Y 2B9 3.24km
- 4 bath
- 3 bed
- 2500 sqft
963 Hampton Crescent South, Mississauga, Ontario • L5G 4G7 • Lakeview













