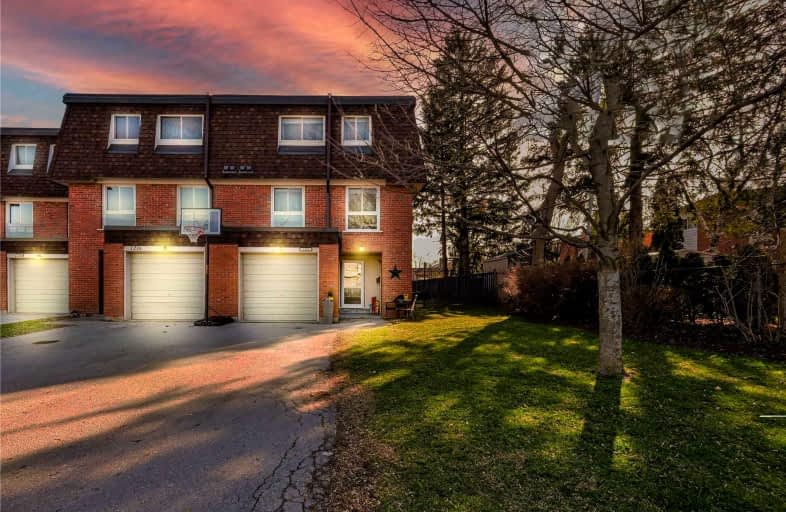Sold on May 20, 2022
Note: Property is not currently for sale or for rent.

-
Type: Condo Townhouse
-
Style: 3-Storey
-
Size: 2000 sqft
-
Pets: Restrict
-
Age: No Data
-
Taxes: $2,755 per year
-
Maintenance Fees: 460 /mo
-
Days on Site: 9 Days
-
Added: May 11, 2022 (1 week on market)
-
Updated:
-
Last Checked: 3 months ago
-
MLS®#: W5614068
-
Listed By: Century 21 heritage group ltd., brokerage
Meticulously Maintained 4 Bed, 2 Bath Clarkson Thouse End-Unit Feels Like A Semi. Spacious Home Is 2000 Sqft Of Living Space On 3 Levels Above Grade. Tastefully Upgraded Kitchen Opens To The D/Rm Features Quartz Countertops/Breakfast Island/Pantry & Plenty Of Cupboard Space. The Skylight Enhances The Flow Of Natural Light & Gleams Off The Hardwood Floors. Walk-Out To Patio/Gas Bbq & Premium Lot. Easy Commute To Qew/Go Stn & More. Pride Of Ownership Throughout.
Extras
Furnace & A/C 2015/Roof 2021/Kitchen 2020. Incl:S/S Frdge/Stove/Microwave & Dishwasher. Washer Dryer/Light Fixtures/Bathroom Mirrors & Window Coverings. Excl:Fridge In Garage & Util Rm/Tv Wall Mounts. Maint Fees Include Snow/Grass Removal.
Property Details
Facts for 08-1218 Seagull Drive, Mississauga
Status
Days on Market: 9
Last Status: Sold
Sold Date: May 20, 2022
Closed Date: Jul 21, 2022
Expiry Date: Sep 09, 2022
Sold Price: $939,900
Unavailable Date: May 20, 2022
Input Date: May 11, 2022
Property
Status: Sale
Property Type: Condo Townhouse
Style: 3-Storey
Size (sq ft): 2000
Area: Mississauga
Community: Clarkson
Availability Date: Tbd
Inside
Bedrooms: 4
Bathrooms: 2
Kitchens: 1
Rooms: 11
Den/Family Room: Yes
Patio Terrace: None
Unit Exposure: West
Air Conditioning: Central Air
Fireplace: No
Laundry Level: Main
Central Vacuum: N
Ensuite Laundry: Yes
Washrooms: 2
Building
Stories: 01
Basement: Other
Basement 2: W/O
Heat Type: Forced Air
Heat Source: Gas
Exterior: Brick
Energy Certificate: N
Special Designation: Unknown
Parking
Parking Included: Yes
Garage Type: Built-In
Parking Designation: Exclusive
Parking Features: Private
Covered Parking Spaces: 2
Total Parking Spaces: 3
Garage: 1
Locker
Locker: None
Fees
Tax Year: 2022
Taxes Included: No
Building Insurance Included: Yes
Cable Included: No
Central A/C Included: No
Common Elements Included: Yes
Heating Included: No
Hydro Included: No
Water Included: Yes
Taxes: $2,755
Highlights
Amenity: Bbqs Allowed
Feature: Library
Feature: Park
Feature: Public Transit
Feature: Rec Centre
Feature: School
Land
Cross Street: Truscott/Southdown
Municipality District: Mississauga
Condo
Condo Registry Office: PCC
Condo Corp#: 24
Property Management: Orion Management
Additional Media
- Virtual Tour: http://www.1218seagull.com/unbranded/
Rooms
Room details for 08-1218 Seagull Drive, Mississauga
| Type | Dimensions | Description |
|---|---|---|
| Family Main | 5.49 x 3.25 | W/O To Patio, Sliding Doors, Pot Lights |
| Utility Main | - | Large Window, Laundry Sink |
| Dining 2nd | 2.64 x 3.25 | Hardwood Floor, Open Concept, Large Window |
| Kitchen 2nd | 4.55 x 2.54 | Quartz Counter, Stainless Steel Appl, Pot Lights |
| Living 2nd | 3.30 x 5.97 | Hardwood Floor, Crown Moulding, Pot Lights |
| Bathroom 2nd | - | Marble Counter, 2 Pc Bath |
| Prim Bdrm 3rd | 3.76 x 3.17 | Hardwood Floor, Crown Moulding, Double Closet |
| 2nd Br 3rd | 3.76 x 2.84 | Hardwood Floor, Crown Moulding, Large Closet |
| 3rd Br 3rd | 2.74 x 3.10 | Hardwood Floor, Crown Moulding, Large Closet |
| 4th Br 3rd | 3.45 x 2.90 | Hardwood Floor, Crown Moulding, Large Closet |
| Bathroom 3rd | - | 4 Pc Bath |
| XXXXXXXX | XXX XX, XXXX |
XXXX XXX XXXX |
$XXX,XXX |
| XXX XX, XXXX |
XXXXXX XXX XXXX |
$XXX,XXX |
| XXXXXXXX XXXX | XXX XX, XXXX | $939,900 XXX XXXX |
| XXXXXXXX XXXXXX | XXX XX, XXXX | $929,900 XXX XXXX |

Hillside Public School Public School
Elementary: PublicSt Helen Separate School
Elementary: CatholicSt Louis School
Elementary: CatholicÉcole élémentaire Horizon Jeunesse
Elementary: PublicHillcrest Public School
Elementary: PublicJames W. Hill Public School
Elementary: PublicErindale Secondary School
Secondary: PublicClarkson Secondary School
Secondary: PublicIona Secondary School
Secondary: CatholicLorne Park Secondary School
Secondary: PublicSt Martin Secondary School
Secondary: CatholicOakville Trafalgar High School
Secondary: Public- 3 bath
- 4 bed
- 1200 sqft
38-2380 Bromsgrove Road, Mississauga, Ontario • L5J 4E6 • Clarkson



