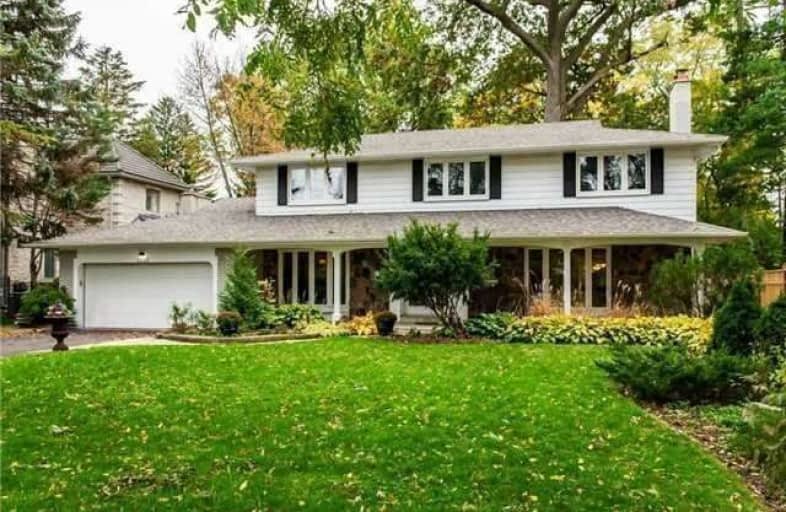Inactive on Mar 17, 2020
Note: Property is not currently for sale or for rent.

-
Type: Detached
-
Style: 2-Storey
-
Lease Term: 1 Year
-
Possession: 180
-
All Inclusive: N
-
Lot Size: 80 x 278.2 Feet
-
Age: No Data
-
Days on Site: 70 Days
-
Added: Jan 07, 2020 (2 months on market)
-
Updated:
-
Last Checked: 3 months ago
-
MLS®#: W4662658
-
Listed By: Real land realty inc., brokerage
Stunning 2 Storey Home Located On A Large Mature Lot In Lorne Park. Exceptional Condition, Hardwood Flooring Throughout All House, Large Principal Rooms, Formal Living And Dining Areas, Open Plan Kitchen. Master Bedroom With Ensuite, Finished Basement With Recreation Room And Ample Storage. Double Car Garage, Expansive Private Huge Yard With The Beautiful Swimming Pool & Hot Tub.
Extras
Minutes Walk From Clarkson Go Station And Close Proximity To Wonderful Amenities Including Fitness Centres, Clarkson Village Shopping Centre, Esso, Banks And Incredible Restaurants.
Property Details
Facts for 1220 Clarkson Road North, Mississauga
Status
Days on Market: 70
Last Status: Expired
Sold Date: Jun 30, 2025
Closed Date: Nov 30, -0001
Expiry Date: Mar 17, 2020
Unavailable Date: Mar 17, 2020
Input Date: Jan 07, 2020
Prior LSC: Listing with no contract changes
Property
Status: Lease
Property Type: Detached
Style: 2-Storey
Area: Mississauga
Community: Lorne Park
Availability Date: 180
Inside
Bedrooms: 5
Bathrooms: 3
Kitchens: 1
Rooms: 10
Den/Family Room: Yes
Air Conditioning: Central Air
Fireplace: Yes
Laundry:
Washrooms: 3
Utilities
Utilities Included: N
Building
Basement: Finished
Heat Type: Other
Heat Source: Gas
Exterior: Brick
Private Entrance: Y
Water Supply: Municipal
Special Designation: Other
Retirement: N
Parking
Driveway: Private
Parking Included: Yes
Garage Spaces: 2
Garage Type: Built-In
Covered Parking Spaces: 10
Total Parking Spaces: 10
Fees
Cable Included: No
Central A/C Included: No
Common Elements Included: No
Heating Included: No
Hydro Included: No
Water Included: No
Land
Cross Street: Birchwood/ Clarkson
Municipality District: Mississauga
Fronting On: East
Pool: Inground
Sewer: Septic
Lot Depth: 278.2 Feet
Lot Frontage: 80 Feet
| XXXXXXXX | XXX XX, XXXX |
XXXXXXXX XXX XXXX |
|
| XXX XX, XXXX |
XXXXXX XXX XXXX |
$X,XXX | |
| XXXXXXXX | XXX XX, XXXX |
XXXXXX XXX XXXX |
$X,XXX |
| XXX XX, XXXX |
XXXXXX XXX XXXX |
$X,XXX | |
| XXXXXXXX | XXX XX, XXXX |
XXXX XXX XXXX |
$X,XXX,XXX |
| XXX XX, XXXX |
XXXXXX XXX XXXX |
$X,XXX,XXX | |
| XXXXXXXX | XXX XX, XXXX |
XXXXXXX XXX XXXX |
|
| XXX XX, XXXX |
XXXXXX XXX XXXX |
$X,XXX,XXX |
| XXXXXXXX XXXXXXXX | XXX XX, XXXX | XXX XXXX |
| XXXXXXXX XXXXXX | XXX XX, XXXX | $4,500 XXX XXXX |
| XXXXXXXX XXXXXX | XXX XX, XXXX | $3,500 XXX XXXX |
| XXXXXXXX XXXXXX | XXX XX, XXXX | $3,850 XXX XXXX |
| XXXXXXXX XXXX | XXX XX, XXXX | $1,453,000 XXX XXXX |
| XXXXXXXX XXXXXX | XXX XX, XXXX | $1,480,000 XXX XXXX |
| XXXXXXXX XXXXXXX | XXX XX, XXXX | XXX XXXX |
| XXXXXXXX XXXXXX | XXX XX, XXXX | $1,480,000 XXX XXXX |

Clarkson Public School
Elementary: PublicLorne Park Public School
Elementary: PublicÉcole élémentaire Horizon Jeunesse
Elementary: PublicSt Christopher School
Elementary: CatholicHillcrest Public School
Elementary: PublicWhiteoaks Public School
Elementary: PublicErindale Secondary School
Secondary: PublicClarkson Secondary School
Secondary: PublicIona Secondary School
Secondary: CatholicThe Woodlands Secondary School
Secondary: PublicLorne Park Secondary School
Secondary: PublicSt Martin Secondary School
Secondary: Catholic

