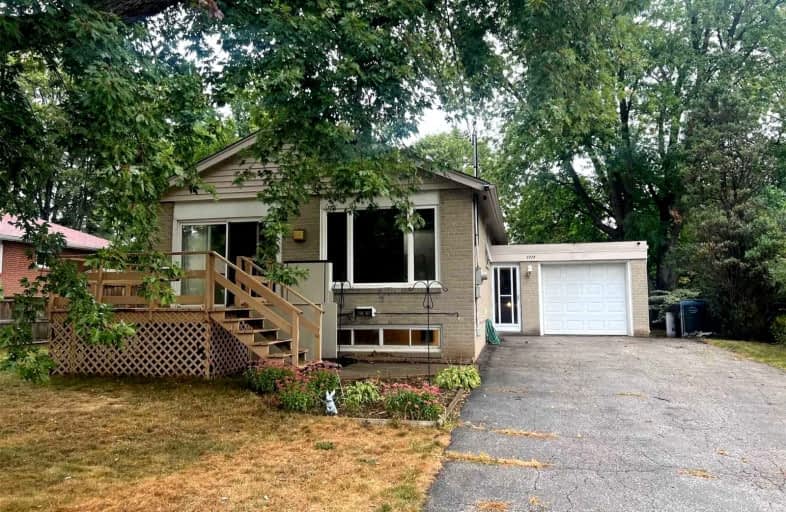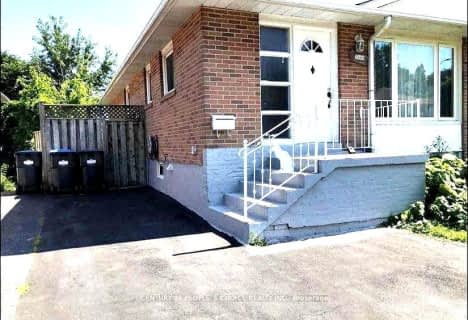
Clarkson Public School
Elementary: Public
1.06 km
St Louis School
Elementary: Catholic
1.14 km
École élémentaire Horizon Jeunesse
Elementary: Public
1.06 km
St Christopher School
Elementary: Catholic
0.55 km
Hillcrest Public School
Elementary: Public
0.89 km
Whiteoaks Public School
Elementary: Public
0.82 km
Erindale Secondary School
Secondary: Public
3.52 km
Clarkson Secondary School
Secondary: Public
2.02 km
Iona Secondary School
Secondary: Catholic
1.22 km
The Woodlands Secondary School
Secondary: Public
5.00 km
Lorne Park Secondary School
Secondary: Public
1.48 km
St Martin Secondary School
Secondary: Catholic
4.15 km









