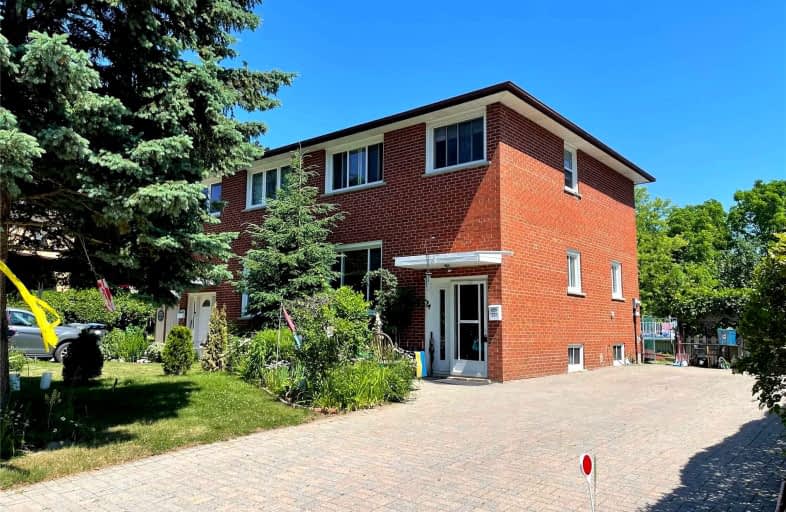Sold on Jun 30, 2022
Note: Property is not currently for sale or for rent.

-
Type: Semi-Detached
-
Style: 2-Storey
-
Lot Size: 49.8 x 118 Feet
-
Age: No Data
-
Taxes: $4,182 per year
-
Days on Site: 9 Days
-
Added: Jun 21, 2022 (1 week on market)
-
Updated:
-
Last Checked: 3 months ago
-
MLS®#: W5668546
-
Listed By: Re/max real estate centre inc., brokerage
Absolute Bargain! Unbelievable Price! Priced Low & Firm For A Buyer Who Wants A Great Value On The Best House In South Mississauga. Won't Last Long At This Low, Low Price, So Hurry In For A Showing Today. Located In Prestigious & Family Friendly Clarkson. Fantastic Location And Lot. Extra-Wide Corner Lot On A Court, Backing Onto Green Space And Creek, Very Private And Quiet Yard With On-Ground Pool & Shed. Spacious Layout With Finished Basement.
Extras
Superior Location. Minutes From Hwy's 403/407/401/427/Qew, Clarkson Go, Public Transportation, Schools, Lake Ontario, Shopping, Dining, Entertainment, Costco, Hospital, Malls, Golf & Country Club. Short Drive To Toronto Airport.
Property Details
Facts for 1231 Bray Court, Mississauga
Status
Days on Market: 9
Last Status: Sold
Sold Date: Jun 30, 2022
Closed Date: Sep 06, 2022
Expiry Date: Dec 21, 2022
Sold Price: $725,000
Unavailable Date: Jun 30, 2022
Input Date: Jun 21, 2022
Prior LSC: Listing with no contract changes
Property
Status: Sale
Property Type: Semi-Detached
Style: 2-Storey
Area: Mississauga
Community: Clarkson
Availability Date: Flexible
Inside
Bedrooms: 3
Bedrooms Plus: 1
Bathrooms: 2
Kitchens: 1
Kitchens Plus: 1
Rooms: 6
Den/Family Room: No
Air Conditioning: Central Air
Fireplace: No
Washrooms: 2
Building
Basement: Finished
Heat Type: Forced Air
Heat Source: Gas
Exterior: Brick
Water Supply: Municipal
Special Designation: Unknown
Parking
Driveway: Private
Garage Type: None
Covered Parking Spaces: 4
Total Parking Spaces: 4
Fees
Tax Year: 2022
Tax Legal Description: Pt Lt 158, Pl 587 , As In Ro1001909 ; Mississauga
Taxes: $4,182
Highlights
Feature: Cul De Sac
Feature: Fenced Yard
Feature: Golf
Feature: Hospital
Feature: Public Transit
Feature: School
Land
Cross Street: Truscott / Southdown
Municipality District: Mississauga
Fronting On: East
Pool: Abv Grnd
Sewer: Sewers
Lot Depth: 118 Feet
Lot Frontage: 49.8 Feet
Rooms
Room details for 1231 Bray Court, Mississauga
| Type | Dimensions | Description |
|---|---|---|
| Kitchen Main | 2.74 x 3.20 | Window |
| Living Main | 2.74 x 8.22 | Window, Hardwood Floor, Combined W/Dining |
| Dining Main | 2.74 x 8.22 | Window, Hardwood Floor, Combined W/Living |
| Prim Bdrm 2nd | 2.84 x 4.11 | Window, Hardwood Floor, Closet |
| 2nd Br 2nd | 2.79 x 3.12 | Window, Closet |
| 3rd Br 2nd | 2.69 x 2.89 | Window, Hardwood Floor, Closet |
| Br Bsmt | 4.26 x 3.60 | Window |
| Kitchen Bsmt | 2.74 x 3.65 | Window |
| XXXXXXXX | XXX XX, XXXX |
XXXX XXX XXXX |
$XXX,XXX |
| XXX XX, XXXX |
XXXXXX XXX XXXX |
$XXX,XXX |
| XXXXXXXX XXXX | XXX XX, XXXX | $725,000 XXX XXXX |
| XXXXXXXX XXXXXX | XXX XX, XXXX | $649,900 XXX XXXX |

Hillside Public School Public School
Elementary: PublicSt Helen Separate School
Elementary: CatholicSt Louis School
Elementary: CatholicÉcole élémentaire Horizon Jeunesse
Elementary: PublicHillcrest Public School
Elementary: PublicWhiteoaks Public School
Elementary: PublicErindale Secondary School
Secondary: PublicClarkson Secondary School
Secondary: PublicIona Secondary School
Secondary: CatholicLorne Park Secondary School
Secondary: PublicSt Martin Secondary School
Secondary: CatholicOakville Trafalgar High School
Secondary: Public- 2 bath
- 3 bed
- 1100 sqft
2426 Brookhurst Road, Mississauga, Ontario • L5J 1R3 • Clarkson



