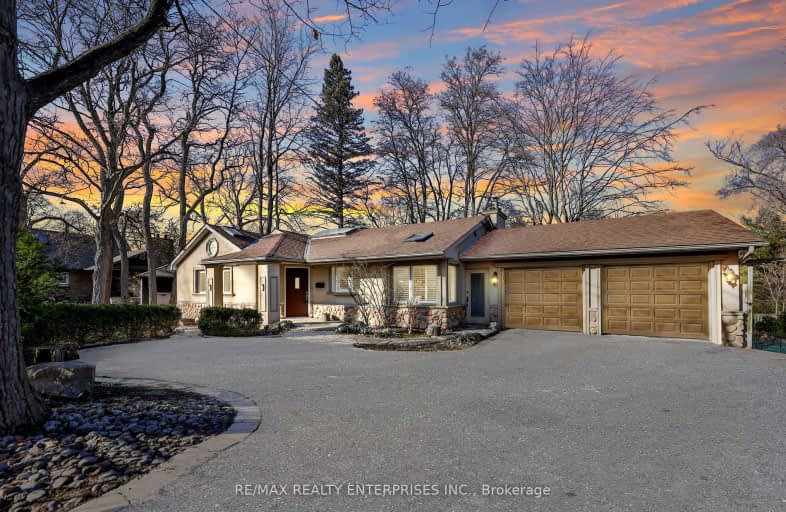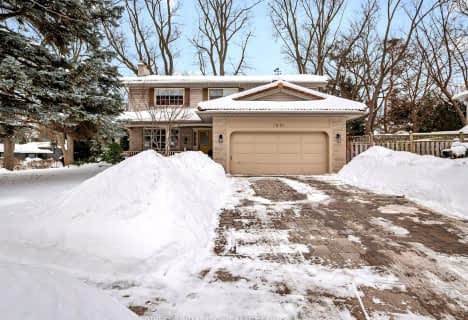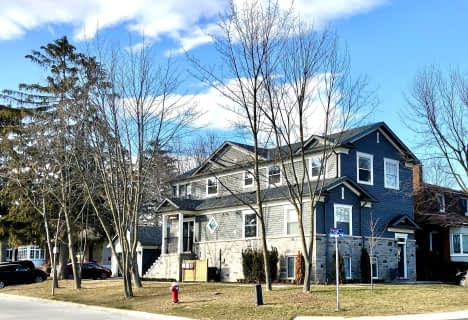Somewhat Walkable
- Some errands can be accomplished on foot.
Good Transit
- Some errands can be accomplished by public transportation.
Bikeable
- Some errands can be accomplished on bike.

Forest Avenue Public School
Elementary: PublicKenollie Public School
Elementary: PublicRiverside Public School
Elementary: PublicQueen Elizabeth Senior Public School
Elementary: PublicMineola Public School
Elementary: PublicSt Luke Catholic Elementary School
Elementary: CatholicSt Paul Secondary School
Secondary: CatholicT. L. Kennedy Secondary School
Secondary: PublicGordon Graydon Memorial Secondary School
Secondary: PublicLorne Park Secondary School
Secondary: PublicPort Credit Secondary School
Secondary: PublicCawthra Park Secondary School
Secondary: Public-
Port Credit Royal Canadian Legion
35 Front Street North, Mississauga, ON L5H 2E1 0.36km -
Ombretta Cucina +Vino
121 Lakeshore Road W, Mississauga, ON L5H 2E3 0.7km -
Pump House Grille
40 Lakeshore Road E, Mississauga, ON L5G 1C8 0.73km
-
GeLatté
23 Helene Street N, Mississauga, ON L5G 3B6 0.69km -
Starbucks
111 Lakeshore Road W, Mississauga, ON L5H 1E9 0.72km -
Leonidas Chocolates & Cafe
54 Lakeshore Road E, Mississauga, ON L5G 1E1 0.75km
-
Fitness by the Lake
160 Lakeshore Road E, Mississauga, ON L5G 1G1 1.15km -
One Health Clubs
2021 Cliff Road, Mississauga, ON L5A 3N8 2.58km -
Port Credit Athletics
579 Lakeshore Road E, Mississauga, ON L5G 1H9 2.62km
-
Loblaws
250 Lakeshore Road W, Mississauga, ON L5H 1G6 0.87km -
Hooper's Pharmacy
88 Lakeshore Road E, Mississauga, ON L5G 1E1 0.79km -
Carl's Pharmacy
1207 Hurontario Street, Mississauga, ON L5G 3H2 0.87km
-
Mississauga Vegfest
40 Stavebank Rd, Mississauga, ON L5G 2T8 0.42km -
Sunset Grill
102 Lakeshore Rd W, Mississauga, ON L5H 1E8 0.65km -
Ombretta Cucina +Vino
121 Lakeshore Road W, Mississauga, ON L5H 2E3 0.7km
-
Newin Centre
2580 Shepard Avenue, Mississauga, ON L5A 4K3 3.39km -
Westdale Mall Shopping Centre
1151 Dundas Street W, Mississauga, ON L5C 1C6 4.17km -
Applewood Plaza
1077 N Service Rd, Applewood, ON L4Y 1A6 4.35km
-
Loblaws
250 Lakeshore Road W, Mississauga, ON L5H 1G6 0.87km -
Rabba Fine Foods Stores
92 Lakeshore Rd E, Mississauga, ON L5G 4S2 0.8km -
Bulk Barn
254 Lakeshore Road West, Mississauga, ON L5H 2P1 0.86km
-
LCBO
200 Lakeshore Road E, Mississauga, ON L5G 1G3 1.27km -
The Beer Store
420 Lakeshore Rd E, Mississauga, ON L5G 1H5 2.19km -
LCBO
3020 Elmcreek Road, Mississauga, ON L5B 4M3 3.38km
-
Peel Chrysler Fiat
212 Lakeshore Road W, Mississauga, ON L5H 1G6 0.81km -
Pioneer Petroleums
150 Lakeshore Road E, Mississauga, ON L5G 1E9 1.06km -
Lakeshore Auto Clinic
456 Lakeshore Road E, Mississauga, ON L5G 1J1 2.29km
-
Cineplex Odeon Corporation
100 City Centre Drive, Mississauga, ON L5B 2C9 5.61km -
Central Parkway Cinema
377 Burnhamthorpe Road E, Central Parkway Mall, Mississauga, ON L5A 3Y1 5.9km -
Cinéstarz
377 Burnhamthorpe Road E, Mississauga, ON L4Z 1C7 6.05km
-
Cooksville Branch Library
3024 Hurontario Street, Mississauga, ON L5B 4M4 3.51km -
Lorne Park Library
1474 Truscott Drive, Mississauga, ON L5J 1Z2 3.69km -
Lakeview Branch Library
1110 Atwater Avenue, Mississauga, ON L5E 1M9 4.14km
-
Pinewood Medical Centre
1471 Hurontario Street, Mississauga, ON L5G 3H5 1.23km -
Fusion Hair Therapy
33 City Centre Drive, Suite 680, Mississauga, ON L5B 2N5 5.81km -
Trillium Health Centre - Toronto West Site
150 Sherway Drive, Toronto, ON M9C 1A4 6.69km
-
Gordon Lummiss Park
246 Paisley Blvd W, Mississauga ON L5B 3B4 2.64km -
Lakefront Promenade Park
at Lakefront Promenade, Mississauga ON L5G 1N3 3.1km -
Jack Darling Leash Free Dog Park
1180 Lakeshore Rd W, Mississauga ON L5H 1J4 3.14km
-
Scotiabank
3295 Kirwin Ave, Mississauga ON L5A 4K9 3.92km -
TD Bank Financial Group
1177 Central Pky W (at Golden Square), Mississauga ON L5C 4P3 5.54km -
Scotiabank
2 Robert Speck Pky (Hurontario), Mississauga ON L4Z 1H8 5.87km
- 6 bath
- 5 bed
- 3000 sqft
1037 Edgeleigh Avenue, Mississauga, Ontario • L5E 2E9 • Lakeview
- 4 bath
- 7 bed
- 3500 sqft
31 Oakwood Avenue North, Mississauga, Ontario • L5G 3L9 • Port Credit
- 6 bath
- 5 bed
- 3500 sqft
1207 Lorne Park Road, Mississauga, Ontario • L5H 3A7 • Lorne Park









