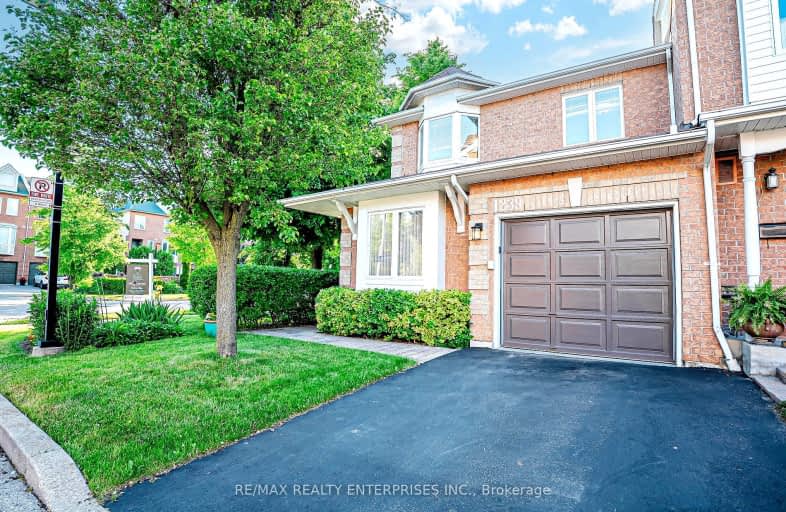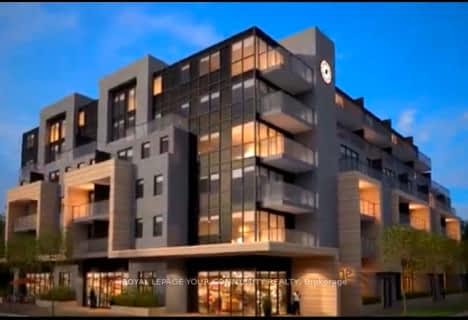Somewhat Walkable
- Some errands can be accomplished on foot.
Some Transit
- Most errands require a car.
Bikeable
- Some errands can be accomplished on bike.

Peel Alternative - South Elementary
Elementary: PublicSt. James Catholic Global Learning Centr
Elementary: CatholicSt Dominic Separate School
Elementary: CatholicQueen of Heaven School
Elementary: CatholicJanet I. McDougald Public School
Elementary: PublicAllan A Martin Senior Public School
Elementary: PublicPeel Alternative South
Secondary: PublicPeel Alternative South ISR
Secondary: PublicSt Paul Secondary School
Secondary: CatholicGordon Graydon Memorial Secondary School
Secondary: PublicPort Credit Secondary School
Secondary: PublicCawthra Park Secondary School
Secondary: Public-
Lakefront Promenade Park
at Lakefront Promenade, Mississauga ON L5G 1N3 1.54km -
Marie Curtis Park
40 2nd St, Etobicoke ON M8V 2X3 2.52km -
Len Ford Park
295 Lake Prom, Toronto ON 3.29km
-
TD Bank Financial Group
689 Evans Ave, Etobicoke ON M9C 1A2 3.71km -
Scotiabank
3295 Kirwin Ave, Mississauga ON L5A 4K9 4.11km -
Scotiabank
2 Robert Speck Pky (Hurontario), Mississauga ON L4Z 1H8 5.81km
- 3 bath
- 3 bed
- 1400 sqft
20-66 Long Branch Avenue, Toronto, Ontario • M8W 1K3 • Long Branch
- 2 bath
- 3 bed
- 1600 sqft
101-449 Horner Avenue West, Toronto, Ontario • M8W 2B9 • Alderwood
- 3 bath
- 3 bed
- 1600 sqft
10-80 Eastwood Park Gardens, Toronto, Ontario • M8W 0B2 • Long Branch
- 3 bath
- 3 bed
- 1600 sqft
224-60 Rosewood Avenue, Mississauga, Ontario • L5G 4W2 • Port Credit
- 3 bath
- 3 bed
- 1200 sqft
05-135 Long Branch Avenue, Toronto, Ontario • M8W 0A9 • Long Branch











