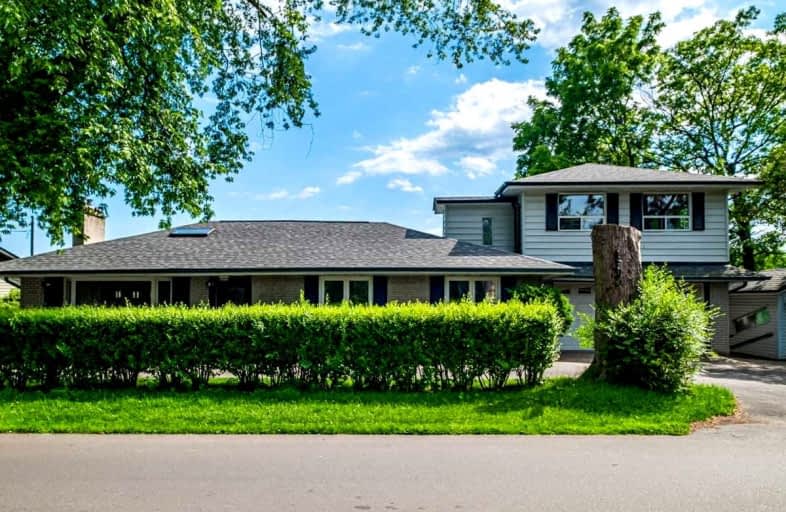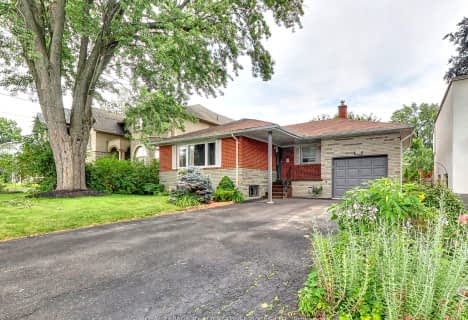
Video Tour

Forest Avenue Public School
Elementary: Public
1.17 km
Kenollie Public School
Elementary: Public
0.40 km
Riverside Public School
Elementary: Public
0.57 km
Queen Elizabeth Senior Public School
Elementary: Public
1.69 km
Mineola Public School
Elementary: Public
1.42 km
St Luke Catholic Elementary School
Elementary: Catholic
1.12 km
St Paul Secondary School
Secondary: Catholic
3.29 km
T. L. Kennedy Secondary School
Secondary: Public
3.70 km
Gordon Graydon Memorial Secondary School
Secondary: Public
4.05 km
Lorne Park Secondary School
Secondary: Public
3.41 km
Port Credit Secondary School
Secondary: Public
1.16 km
Cawthra Park Secondary School
Secondary: Public
3.08 km












