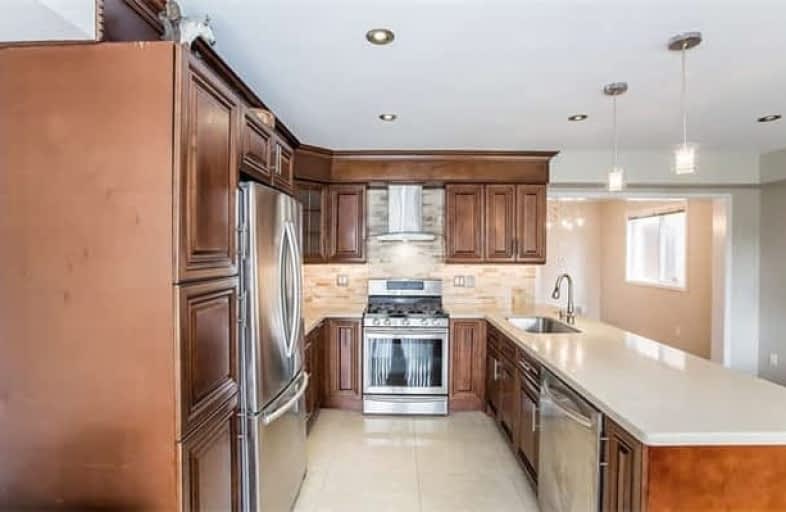Removed on Dec 31, 2018
Note: Property is not currently for sale or for rent.

-
Type: Semi-Detached
-
Style: 2-Storey
-
Size: 1500 sqft
-
Lot Size: 21.88 x 136.15 Feet
-
Age: No Data
-
Taxes: $3,716 per year
-
Days on Site: 18 Days
-
Added: Sep 07, 2019 (2 weeks on market)
-
Updated:
-
Last Checked: 3 months ago
-
MLS®#: W4278714
-
Listed By: Century 21 new age realty inc., brokerage
Wow! Must See Recently Painted Semi-Detached With 4+1 Bedrooms And 4 Washrooms With Finished Basement Dbl Door Entry Hardwood Flr On Main Lvl. Italian Custom Kitchen With S/S Appl. Gas Stove Backsplash & Brkfst Bar. Huge Sunfilled Family Room Walkout To Backyard Oak Staircase. Master Bd Has 5 Pc Ensuite & Walk In Closet. Laundry On 2nd Floor. Extra Deep Lot No House Behind. Roof Shingles 2016, Furnace 2017 Windows 2nd Floor 2013 All Over Concrete Work
Extras
Ss( Fridge, Gas Stove, Dishwasher, Microwave ) Clothes Washer & Dryer, Brass Pot Lights On Main Floor All Elfs And Window Coverings. No Carpet. Close To 401, 407 And 410 Hwy
Property Details
Facts for 1248 Quest Circle, Mississauga
Status
Days on Market: 18
Last Status: Listing with no contract changes
Sold Date: Jul 02, 2025
Closed Date: Nov 30, -0001
Expiry Date: Dec 31, 2018
Unavailable Date: Nov 30, -0001
Input Date: Oct 17, 2018
Property
Status: Sale
Property Type: Semi-Detached
Style: 2-Storey
Size (sq ft): 1500
Area: Mississauga
Community: Meadowvale Village
Availability Date: Tbd
Inside
Bedrooms: 4
Bedrooms Plus: 1
Bathrooms: 4
Kitchens: 1
Rooms: 8
Den/Family Room: Yes
Air Conditioning: Central Air
Fireplace: No
Laundry Level: Upper
Washrooms: 4
Utilities
Electricity: Yes
Gas: Yes
Cable: Available
Telephone: Available
Building
Basement: Finished
Heat Type: Forced Air
Heat Source: Gas
Exterior: Brick
Elevator: N
UFFI: No
Water Supply: Municipal
Special Designation: Unknown
Parking
Driveway: Private
Garage Spaces: 1
Garage Type: Attached
Covered Parking Spaces: 4
Total Parking Spaces: 5
Fees
Tax Year: 2018
Tax Legal Description: Plan M1334 Pt Lot 17 Rp 43R24049 Part 34
Taxes: $3,716
Highlights
Feature: Fenced Yard
Feature: Grnbelt/Conserv
Feature: Library
Feature: Park
Feature: Place Of Worship
Feature: School Bus Route
Land
Cross Street: Derry Rd. & Godwick
Municipality District: Mississauga
Fronting On: East
Parcel Number: 140852639
Pool: None
Sewer: Sewers
Lot Depth: 136.15 Feet
Lot Frontage: 21.88 Feet
Lot Irregularities: ((( Recently Painted
Zoning: Single-Family Re
Additional Media
- Virtual Tour: https://tours.PIXPROVIRTUALTOURS.CA/1136933?idx=1
Open House
Open House Date: 2018-11-04
Open House Start: 02:00:00
Open House Finished: 04:00:00
Open House Date: 2018-11-10
Open House Start: 02:00:00
Open House Finished: 04:00:00
Open House Date: 2018-11-11
Open House Start: 02:00:00
Open House Finished: 04:00:00
Rooms
Room details for 1248 Quest Circle, Mississauga
| Type | Dimensions | Description |
|---|---|---|
| Living Main | 2.93 x 3.02 | Window, Hardwood Floor, Separate Rm |
| Dining Main | 3.08 x 3.40 | Window, Hardwood Floor, Separate Rm |
| Kitchen Main | 5.16 x 5.40 | Walk-Out, Porcelain Floor, Open Concept |
| Family Main | 5.16 x 5.40 | Window, Hardwood Floor, Combined W/Kitchen |
| Master 2nd | 3.54 x 5.80 | W/I Closet, Laminate, 5 Pc Ensuite |
| 2nd Br 2nd | 2.42 x 3.02 | Window, Laminate, Closet Organizers |
| 3rd Br 2nd | 2.52 x 3.07 | Window, Laminate, Closet Organizers |
| 4th Br 2nd | 3.01 x 5.71 | Closet Organizers, Laminate, Closet Organizers |
| Rec Bsmt | 4.01 x 7.61 | Window, Laminate |
| Bathroom Bsmt | - | 4 Pc Bath, Ceramic Floor |
| Br Bsmt | 2.97 x 4.96 | Window, Laminate, Closet |
| Other Bsmt | - |
| XXXXXXXX | XXX XX, XXXX |
XXXXXXX XXX XXXX |
|
| XXX XX, XXXX |
XXXXXX XXX XXXX |
$XXX,XXX | |
| XXXXXXXX | XXX XX, XXXX |
XXXXXXX XXX XXXX |
|
| XXX XX, XXXX |
XXXXXX XXX XXXX |
$XXX,XXX | |
| XXXXXXXX | XXX XX, XXXX |
XXXXXX XXX XXXX |
$X,XXX |
| XXX XX, XXXX |
XXXXXX XXX XXXX |
$X,XXX |
| XXXXXXXX XXXXXXX | XXX XX, XXXX | XXX XXXX |
| XXXXXXXX XXXXXX | XXX XX, XXXX | $769,900 XXX XXXX |
| XXXXXXXX XXXXXXX | XXX XX, XXXX | XXX XXXX |
| XXXXXXXX XXXXXX | XXX XX, XXXX | $789,900 XXX XXXX |
| XXXXXXXX XXXXXX | XXX XX, XXXX | $2,200 XXX XXXX |
| XXXXXXXX XXXXXX | XXX XX, XXXX | $2,199 XXX XXXX |

ÉIC Sainte-Famille
Elementary: CatholicÉÉC Ange-Gabriel
Elementary: CatholicSt. Barbara Elementary School
Elementary: CatholicRay Lawson
Elementary: PublicMeadowvale Village Public School
Elementary: PublicLevi Creek Public School
Elementary: PublicÉcole secondaire Jeunes sans frontières
Secondary: PublicÉSC Sainte-Famille
Secondary: CatholicSt Augustine Secondary School
Secondary: CatholicBrampton Centennial Secondary School
Secondary: PublicMississauga Secondary School
Secondary: PublicSt Marcellinus Secondary School
Secondary: Catholic

