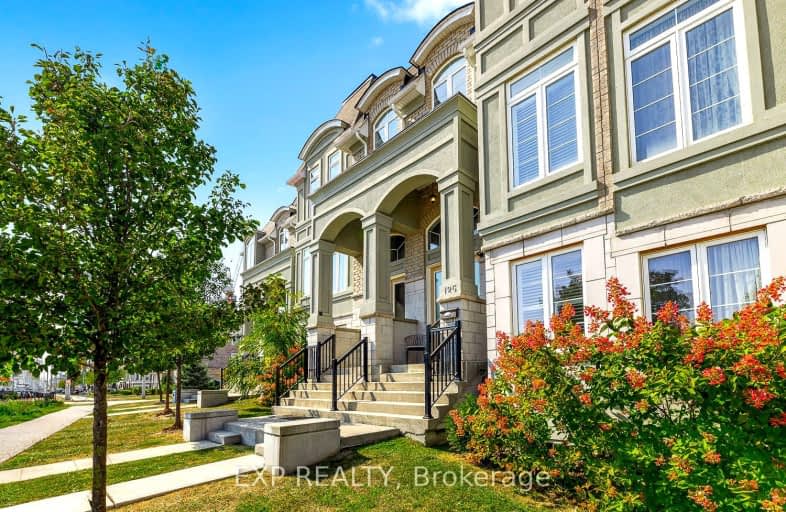Sold on Nov 01, 2023
Note: Property is not currently for sale or for rent.

-
Type: Att/Row/Twnhouse
-
Style: 3-Storey
-
Size: 2500 sqft
-
Lot Size: 17.73 x 98.01 Feet
-
Age: 6-15 years
-
Taxes: $5,509 per year
-
Days on Site: 19 Days
-
Added: Oct 13, 2023 (2 weeks on market)
-
Updated:
-
Last Checked: 2 months ago
-
MLS®#: W7217018
-
Listed By: Exp realty
This is where luxury meets sophistication & style right in the heart of Mississauga. This luxurious 4 bedroom, 5 bathroom executive home is bright, spacious and perfect for the growing family. Enter through the grand double-door entry into an open-concept main floor that offers elegance with living room & dining area as well as a separate cozy family room. Spacious & Bright kitchen with centre island, stainless steel appliances and a walk out balcony make for easy entertaining. On the upper floor, the Primary bedroom is spacious with a 4pc. washroom and generous walk -in closet. The additional upper floors bedrooms are generous sized and bright. This home offers versatile spaces with room for a home office, kids rooms, guest rooms, home gym and/or creative studio. The Ground floor 4th bedroom, washroom and direct access to garage offers convenience- ideal for guests or a home office. The finished basement adds even more flexible living space.
Extras
Location is key: Quick access to HWYs & steps to schools, parks & transit. Maintenance fee $161.53/mo (Landscaping/Snow removal) PRE-LISTING INSPECTION REPORT available.
Property Details
Facts for 125 Armdale Road, Mississauga
Status
Days on Market: 19
Last Status: Sold
Sold Date: Nov 01, 2023
Closed Date: Jan 24, 2024
Expiry Date: Jan 31, 2024
Sold Price: $1,125,000
Unavailable Date: Nov 01, 2023
Input Date: Oct 13, 2023
Property
Status: Sale
Property Type: Att/Row/Twnhouse
Style: 3-Storey
Size (sq ft): 2500
Age: 6-15
Area: Mississauga
Community: Hurontario
Availability Date: 60 DAYS
Inside
Bedrooms: 4
Bathrooms: 5
Kitchens: 1
Rooms: 10
Den/Family Room: Yes
Air Conditioning: Central Air
Fireplace: Yes
Laundry Level: Upper
Washrooms: 5
Building
Basement: Finished
Heat Type: Forced Air
Heat Source: Gas
Exterior: Stucco/Plaster
Water Supply: Municipal
Special Designation: Unknown
Parking
Driveway: Private
Garage Spaces: 2
Garage Type: Built-In
Covered Parking Spaces: 2
Total Parking Spaces: 4
Fees
Tax Year: 2022
Tax Legal Description: PLAN 43M1988 PT BLK 44 RP43R36714 Part 5
Taxes: $5,509
Additional Mo Fees: 161
Highlights
Feature: Library
Feature: Park
Feature: Public Transit
Land
Cross Street: Hurontario/Eglinton
Municipality District: Mississauga
Fronting On: South
Parcel Number: 132890807
Parcel of Tied Land: Y
Pool: None
Sewer: Sewers
Lot Depth: 98.01 Feet
Lot Frontage: 17.73 Feet
Additional Media
- Virtual Tour: https://www.youtube.com/embed/QieLDWPJ2gE?si=dsseEYeVnBl7Tp97
Rooms
Room details for 125 Armdale Road, Mississauga
| Type | Dimensions | Description |
|---|---|---|
| Living Main | 7.68 x 6.09 | Hardwood Floor, Open Concept, California Shutters |
| Dining Main | 7.68 x 6.09 | Hardwood Floor, Open Concept, Combined W/Living |
| Family Main | 3.59 x 4.87 | Hardwood Floor, Fireplace, Open Concept |
| Kitchen Main | 3.38 x 2.43 | Centre Island, Window, Stainless Steel Appl |
| Breakfast Main | 3.74 x 2.43 | Eat-In Kitchen, W/O To Balcony, Open Concept |
| Prim Bdrm 2nd | 5.48 x 3.29 | Hardwood Floor, W/O To Balcony, 4 Pc Ensuite |
| 2nd Br 2nd | 5.30 x 3.71 | Hardwood Floor, California Shutters, Window |
| 3rd Br 2nd | 3.87 x 2.16 | Hardwood Floor, California Shutters, Window |
| Laundry 2nd | - | Ceramic Floor |
| 4th Br Ground | 4.41 x 3.04 | Hardwood Floor, W/O To Garage, California Shutters |
| Rec Bsmt | 6.00 x 4.51 | Window, Broadloom |
| XXXXXXXX | XXX XX, XXXX |
XXXXXX XXX XXXX |
$X,XXX,XXX |
| XXXXXXXX | XXX XX, XXXX |
XXXXXXX XXX XXXX |
|
| XXX XX, XXXX |
XXXXXX XXX XXXX |
$X,XXX,XXX | |
| XXXXXXXX | XXX XX, XXXX |
XXXX XXX XXXX |
$XXX,XXX |
| XXX XX, XXXX |
XXXXXX XXX XXXX |
$XXX,XXX | |
| XXXXXXXX | XXX XX, XXXX |
XXXXXXX XXX XXXX |
|
| XXX XX, XXXX |
XXXXXX XXX XXXX |
$XXX,XXX |
| XXXXXXXX XXXXXX | XXX XX, XXXX | $1,184,000 XXX XXXX |
| XXXXXXXX XXXXXXX | XXX XX, XXXX | XXX XXXX |
| XXXXXXXX XXXXXX | XXX XX, XXXX | $1,239,900 XXX XXXX |
| XXXXXXXX XXXX | XXX XX, XXXX | $930,000 XXX XXXX |
| XXXXXXXX XXXXXX | XXX XX, XXXX | $949,000 XXX XXXX |
| XXXXXXXX XXXXXXX | XXX XX, XXXX | XXX XXXX |
| XXXXXXXX XXXXXX | XXX XX, XXXX | $949,000 XXX XXXX |

St Hilary Elementary School
Elementary: CatholicSt Jude School
Elementary: CatholicSt Pio of Pietrelcina Elementary School
Elementary: CatholicCooksville Creek Public School
Elementary: PublicNahani Way Public School
Elementary: PublicBristol Road Middle School
Elementary: PublicT. L. Kennedy Secondary School
Secondary: PublicJohn Cabot Catholic Secondary School
Secondary: CatholicPhilip Pocock Catholic Secondary School
Secondary: CatholicFather Michael Goetz Secondary School
Secondary: CatholicRick Hansen Secondary School
Secondary: PublicSt Francis Xavier Secondary School
Secondary: Catholic- 4 bath
- 4 bed
- 2000 sqft
751 Candlestick Circle, Mississauga, Ontario • L4Z 0B2 • Hurontario



