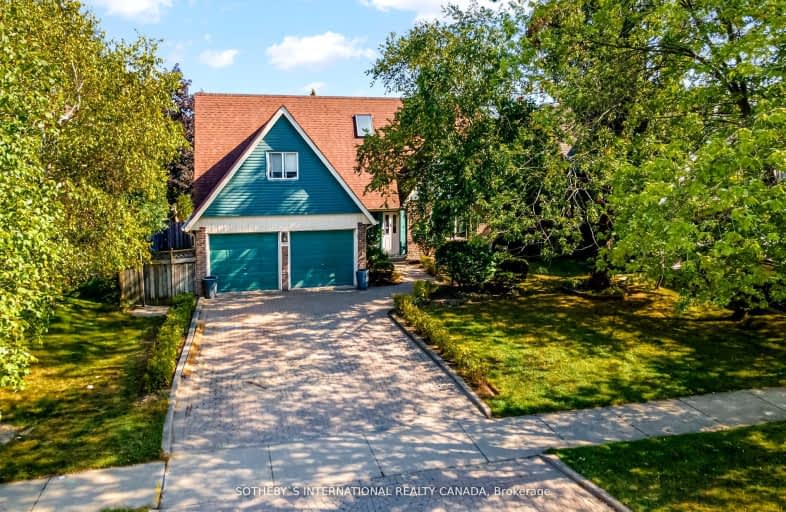Car-Dependent
- Most errands require a car.
Minimal Transit
- Almost all errands require a car.
Somewhat Bikeable
- Most errands require a car.

Oakridge Public School
Elementary: PublicHawthorn Public School
Elementary: PublicLorne Park Public School
Elementary: PublicTecumseh Public School
Elementary: PublicSt Christopher School
Elementary: CatholicWhiteoaks Public School
Elementary: PublicErindale Secondary School
Secondary: PublicClarkson Secondary School
Secondary: PublicIona Secondary School
Secondary: CatholicThe Woodlands Secondary School
Secondary: PublicLorne Park Secondary School
Secondary: PublicSt Martin Secondary School
Secondary: Catholic-
Doolins Pub & Restaurant
1575 Clarkson Road, Mississauga, ON L5J 4V3 1.58km -
Piatto Bistro
1646 Dundas Street W, Mississauga, ON L5C 1E6 2.21km -
Chuck's Roadhouse Bar And Grill
1151 Dundas Street W, Mississauga, ON L5C 1H7 2.2km
-
Tim Hortons
780 South Sheridan Way, Mississauga, ON L5H 1Z6 1.45km -
Le Delice Pastry Shop
1150 Lorne Park Road, Mississauga, ON L5H 3A5 1.48km -
French Corner Bakery & Patisserie
1224 Dundas Street W, Unit 114, Mississauga, ON L5C 4G7 2.08km
-
Anytime Fitness
1150 Lorne Park Rd, Mississauga, ON L5H 3A7 1.46km -
Planet Fitness
1151 Dundas Street West, Mississauga, ON L5C 1C6 2.41km -
GoodLife Fitness
3045 Mavis Rd, Mississauga, ON L5C 1T7 3.06km
-
Metro Pharmacy
2225 Erin Mills Parkway, Mississauga, ON L5K 1T9 2.38km -
Shopper's Drug Mart
2225 Erin Mills Parkway, Mississauga, ON L5K 1T9 2.39km -
Shoppers Drug Mart
321 Lakeshore Rd W, Mississauga, ON L5H 1G9 2.75km
-
Tony's Panini & Pizza
1150 Lorne Park Road, Mississauga, ON L5H 3A5 1.49km -
The Grill House
3-1575 Clarkson Road N, Mississauga, ON L5J 2X1 1.58km -
Doolins Pub & Restaurant
1575 Clarkson Road, Mississauga, ON L5J 4V3 1.58km
-
Sheridan Centre
2225 Erin Mills Pky, Mississauga, ON L5K 1T9 2.47km -
Westdale Mall Shopping Centre
1151 Dundas Street W, Mississauga, ON L5C 1C6 2.39km -
Deer Run Shopping Center
4040 Creditview Road, Mississauga, ON L5C 3Y8 4.38km
-
Battaglias Marketplace
1150 Lorne Park Road, Mississauga, ON L5H 3A5 1.45km -
FreshCo
1151 Dundas Street W, Mississauga, ON L5C 1C4 2.31km -
Metro
2225 Erin Mills Parkway, Mississauga, ON L5K 1T9 2.31km
-
LCBO
3020 Elmcreek Road, Mississauga, ON L5B 4M3 3.08km -
LCBO
2458 Dundas Street W, Mississauga, ON L5K 1R8 4km -
LCBO
200 Lakeshore Road E, Mississauga, ON L5G 1G3 4.36km
-
Shell
2165 Erin Mills Parkway, Mississauga, ON L5K 2.38km -
Esso Generation
2185 Leanne Boulevard, Mississauga, ON L5K 2K8 2.49km -
Petro-Canada
1405 Southdown Rd, Mississauga, ON L5J 2Y9 2.57km
-
Cineplex - Winston Churchill VIP
2081 Winston Park Drive, Oakville, ON L6H 6P5 4.79km -
Cineplex Odeon Corporation
100 City Centre Drive, Mississauga, ON L5B 2C9 5.83km -
Cineplex Cinemas Mississauga
309 Rathburn Road W, Mississauga, ON L5B 4C1 6.08km
-
Lorne Park Library
1474 Truscott Drive, Mississauga, ON L5J 1Z2 1.05km -
Woodlands Branch Library
3255 Erindale Station Road, Mississauga, ON L5C 1L6 3km -
Clarkson Community Centre
2475 Truscott Drive, Mississauga, ON L5J 2B3 3.72km
-
Pinewood Medical Centre
1471 Hurontario Street, Mississauga, ON L5G 3H5 3.85km -
Fusion Hair Therapy
33 City Centre Drive, Suite 680, Mississauga, ON L5B 2N5 6.08km -
The Credit Valley Hospital
2200 Eglinton Avenue W, Mississauga, ON L5M 2N1 6.39km



