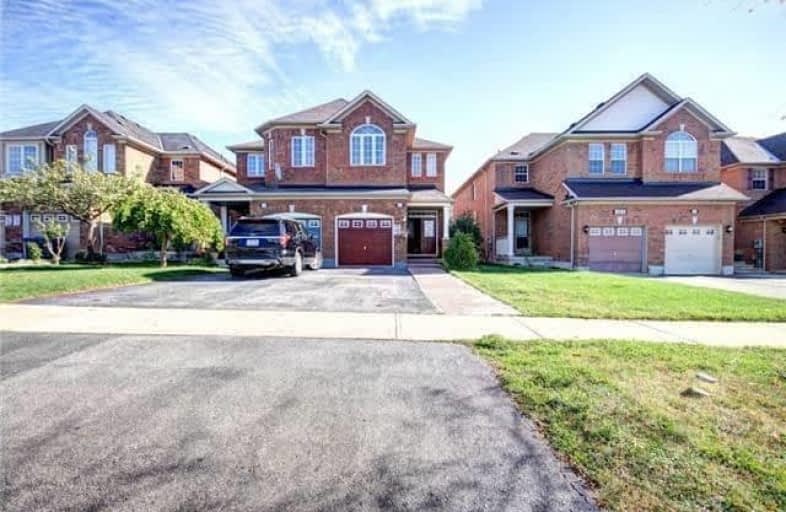Removed on May 01, 2018
Note: Property is not currently for sale or for rent.

-
Type: Semi-Detached
-
Style: 2-Storey
-
Lot Size: 23.43 x 118.11 Feet
-
Age: No Data
-
Taxes: $3,992 per year
-
Days on Site: 70 Days
-
Added: Sep 07, 2019 (2 months on market)
-
Updated:
-
Last Checked: 3 months ago
-
MLS®#: W4046366
-
Listed By: Re/max real estate centre inc., brokerage
Gorgeous 4 Bedroom, 4 Bath Semi Detached, 1870 Sq.Ft, In Most Desired Heartland Neighborhood.Double Door Entry To 9 Ft Ceiling. Modern Kitchen W/Upgraded Large Cabinets, S/S Appliances, Quartz Counter Top, Large Master Bedroom W/ 4Pc Ensuite, Oak Staircase, Upgraded Light Fixtures Throughout, Main Floor Laundry, New Prof Finished Bsmt W/4Pc Bathroom & R/I Kitchen. Extended Driveway For 4 Cars.
Extras
S/S Fridge, Dishwasher, Stove, Washer And Dryer, Window Coverings, All Electric Light Fixtures.
Property Details
Facts for 1262 Galesway Boulevard, Mississauga
Status
Days on Market: 70
Last Status: Terminated
Sold Date: Jun 29, 2025
Closed Date: Nov 30, -0001
Expiry Date: May 16, 2018
Unavailable Date: May 01, 2018
Input Date: Feb 20, 2018
Prior LSC: Listing with no contract changes
Property
Status: Sale
Property Type: Semi-Detached
Style: 2-Storey
Area: Mississauga
Community: East Credit
Availability Date: 60-90 Tba
Inside
Bedrooms: 4
Bathrooms: 4
Kitchens: 1
Rooms: 10
Den/Family Room: Yes
Air Conditioning: Central Air
Fireplace: No
Washrooms: 4
Building
Basement: Finished
Heat Type: Forced Air
Heat Source: Gas
Exterior: Brick
Water Supply: Municipal
Special Designation: Other
Parking
Driveway: Private
Garage Spaces: 1
Garage Type: Built-In
Covered Parking Spaces: 4
Total Parking Spaces: 5
Fees
Tax Year: 2017
Tax Legal Description: Pt Lt16 P143M1563
Taxes: $3,992
Land
Cross Street: Britannia & Terry Fo
Municipality District: Mississauga
Fronting On: South
Pool: None
Sewer: Sewers
Lot Depth: 118.11 Feet
Lot Frontage: 23.43 Feet
Additional Media
- Virtual Tour: http://signs2govirtualtours.com/?pro=26321
Rooms
Room details for 1262 Galesway Boulevard, Mississauga
| Type | Dimensions | Description |
|---|---|---|
| Living Main | 6.10 x 3.96 | Laminate, Combined W/Dining, Open Concept |
| Dining Main | 6.10 x 3.96 | Laminate, Combined W/Living, Open Concept |
| Family Main | 3.66 x 3.96 | Laminate, Picture Window, O/Looks Backyard |
| Kitchen Main | 2.44 x 2.94 | Ceramic Floor, Granite Counter, Stainless Steel Appl |
| Breakfast Main | 2.44 x 2.94 | Ceramic Floor, W/O To Yard, O/Looks Family |
| Master 2nd | 3.71 x 4.52 | Laminate, W/I Closet, 4 Pc Ensuite |
| 2nd Br 2nd | 3.05 x 3.05 | Laminate, Closet, Large Window |
| 3rd Br 2nd | 2.84 x 3.91 | Laminate, Closet, Large Window |
| 4th Br 2nd | 3.05 x 2.80 | Laminate, Closet, Large Window |
| Rec Bsmt | 7.75 x 14.02 | Laminate, 4 Pc Bath, Pot Lights |
| XXXXXXXX | XXX XX, XXXX |
XXXXXXX XXX XXXX |
|
| XXX XX, XXXX |
XXXXXX XXX XXXX |
$XXX,XXX | |
| XXXXXXXX | XXX XX, XXXX |
XXXXXXX XXX XXXX |
|
| XXX XX, XXXX |
XXXXXX XXX XXXX |
$XXX,XXX | |
| XXXXXXXX | XXX XX, XXXX |
XXXXXXX XXX XXXX |
|
| XXX XX, XXXX |
XXXXXX XXX XXXX |
$XXX,XXX | |
| XXXXXXXX | XXX XX, XXXX |
XXXX XXX XXXX |
$XXX,XXX |
| XXX XX, XXXX |
XXXXXX XXX XXXX |
$XXX,XXX |
| XXXXXXXX XXXXXXX | XXX XX, XXXX | XXX XXXX |
| XXXXXXXX XXXXXX | XXX XX, XXXX | $789,900 XXX XXXX |
| XXXXXXXX XXXXXXX | XXX XX, XXXX | XXX XXXX |
| XXXXXXXX XXXXXX | XXX XX, XXXX | $819,900 XXX XXXX |
| XXXXXXXX XXXXXXX | XXX XX, XXXX | XXX XXXX |
| XXXXXXXX XXXXXX | XXX XX, XXXX | $849,900 XXX XXXX |
| XXXXXXXX XXXX | XXX XX, XXXX | $650,000 XXX XXXX |
| XXXXXXXX XXXXXX | XXX XX, XXXX | $649,900 XXX XXXX |

Our Lady of Good Voyage Catholic School
Elementary: CatholicSt Gregory School
Elementary: CatholicSt Raymond Elementary School
Elementary: CatholicBritannia Public School
Elementary: PublicWhitehorn Public School
Elementary: PublicHazel McCallion Senior Public School
Elementary: PublicStreetsville Secondary School
Secondary: PublicSt Joseph Secondary School
Secondary: CatholicMississauga Secondary School
Secondary: PublicJohn Fraser Secondary School
Secondary: PublicRick Hansen Secondary School
Secondary: PublicSt Marcellinus Secondary School
Secondary: Catholic

