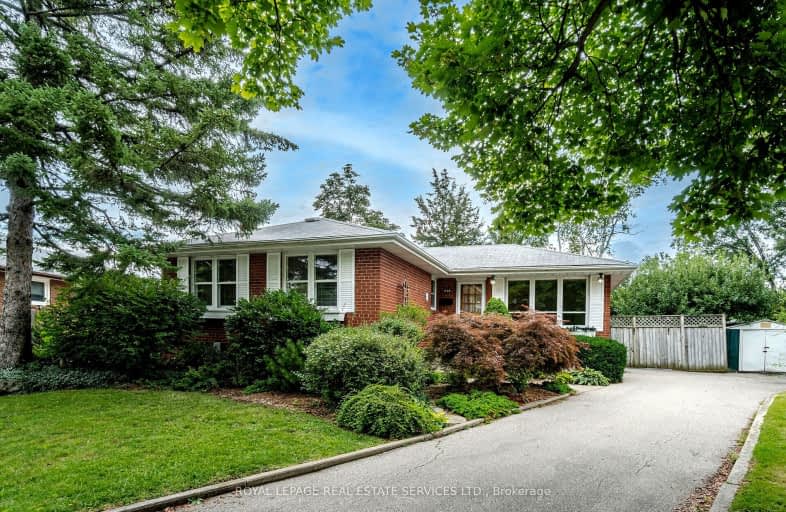Car-Dependent
- Almost all errands require a car.
Good Transit
- Some errands can be accomplished by public transportation.
Bikeable
- Some errands can be accomplished on bike.

Hillside Public School Public School
Elementary: PublicSt Helen Separate School
Elementary: CatholicSt Louis School
Elementary: CatholicÉcole élémentaire Horizon Jeunesse
Elementary: PublicHillcrest Public School
Elementary: PublicWhiteoaks Public School
Elementary: PublicErindale Secondary School
Secondary: PublicClarkson Secondary School
Secondary: PublicIona Secondary School
Secondary: CatholicLorne Park Secondary School
Secondary: PublicSt Martin Secondary School
Secondary: CatholicOakville Trafalgar High School
Secondary: Public-
Mama Rosa Restaurant and Bar
1852 Lakeshore Road W, Mississauga, ON L5J 1J7 1.38km -
Oakville Temple Bar
1140 Winston Churchill Blvd, Unit 1, Oakville, ON L6J 0A3 1.41km -
Solstice Restaurant & Wine Bar
1801 Lakeshore Road W, Mississauga, ON L5J 1J6 1.6km
-
Tim Hortons
2165 Royal Windsor Drive, Mississauga, ON L5J 1K5 0.83km -
Tim Hortons
1375 Southdown Road, Mississauga, ON L5J 2Y9 0.93km -
Starbucks
960 Southdown Road, Mississauga, ON L5J 2Y4 1.2km
-
Vive Fitness 24/7
2425 Truscott Dr, Mississauga, ON L5J 2B4 0.52km -
Ontario Racquet Club
884 Southdown Road, Mississauga, ON L5J 2Y4 1.24km -
Sweatshop Union
9 2857 Sherwood Heights Drive, Oakville, ON L6J 7J9 2.05km
-
Shopper's Drug Mart
2225 Erin Mills Parkway, Mississauga, ON L5K 1T9 2.33km -
Metro Pharmacy
2225 Erin Mills Parkway, Mississauga, ON L5K 1T9 2.4km -
Glen Erin Pharmacy
2318 Dunwin Drive, Mississauga, ON L5L 1C7 3.65km
-
Twice the Deal Pizza
2425 Truscott Drive, Mississauga, ON L5J 2B4 0.41km -
Park Royal Fish & Chips
2425 Truscott Drive, Unit 5A, Mississauga, ON L5J 2B4 0.41km -
Dairy Queen Grill & Chill
2425 Truscott Drive, Unit 13a, Mississauga, ON L5J 2B4 0.41km
-
Oakville Entertainment Centrum
2075 Winston Park Drive, Oakville, ON L6H 6P5 2.05km -
Sheridan Centre
2225 Erin Mills Pky, Mississauga, ON L5K 1T9 2.22km -
South Common Centre
2150 Burnhamthorpe Road W, Mississauga, ON L5L 3A2 4.94km
-
Food Basics
2425 Truscott Drive, Mississauga, ON L5J 2B4 0.48km -
Metro
910 Southdown Road, Mississauga, ON L5J 2Y4 1.09km -
M&M Food Market
1900 Lakeshore Road W, Mississauga, ON L5J 1J7 1.4km
-
LCBO
2458 Dundas Street W, Mississauga, ON L5K 1R8 3.16km -
The Beer Store
1011 Upper Middle Road E, Oakville, ON L6H 4L2 5.19km -
LCBO
3020 Elmcreek Road, Mississauga, ON L5B 4M3 6.44km
-
Canadian Tire Gas+ - MIS - Southdown
1212 Southdown Road, Mississauga, ON L5J 2Z2 0.74km -
Toronto Tire
2133 Royal Windsor Dr., Unit 29-30, Mississauga, ON L5J 1K5 0.87km -
Petro-Canada
1405 Southdown Rd, Mississauga, ON L5J 2Y9 0.96km
-
Cineplex - Winston Churchill VIP
2081 Winston Park Drive, Oakville, ON L6H 6P5 2.12km -
Five Drive-In Theatre
2332 Ninth Line, Oakville, ON L6H 7G9 3.79km -
Cineplex Junxion
5100 Erin Mills Parkway, Unit Y0002, Mississauga, ON L5M 4Z5 7.66km
-
Clarkson Community Centre
2475 Truscott Drive, Mississauga, ON L5J 2B3 0.49km -
Lorne Park Library
1474 Truscott Drive, Mississauga, ON L5J 1Z2 2.58km -
South Common Community Centre & Library
2233 South Millway Drive, Mississauga, ON L5L 3H7 4.75km
-
Oakville Hospital
231 Oak Park Boulevard, Oakville, ON L6H 7S8 6.67km -
The Credit Valley Hospital
2200 Eglinton Avenue W, Mississauga, ON L5M 2N1 7.19km -
Pinewood Medical Centre
1471 Hurontario Street, Mississauga, ON L5G 3H5 7.2km
-
Don Gould Park
Mississauga ON 2.46km -
Bayshire Woods Park
1359 Bayshire Dr, Oakville ON L6H 6C7 4.44km -
Richard's Memorial Park
804 Lakeshore Rd W E, Mississauga ON L5B 3C1 4.46km
-
TD Bank Financial Group
1052 Southdown Rd (Lakeshore Rd West), Mississauga ON L5J 2Y8 0.94km -
CIBC
3125 Dundas St W, Mississauga ON L5L 3R8 3.54km -
TD Bank Financial Group
2517 Prince Michael Dr, Oakville ON L6H 0E9 5.4km
- 2 bath
- 3 bed
- 1100 sqft
2000 Silverberry Crescent, Mississauga, Ontario • L5J 1C9 • Clarkson














