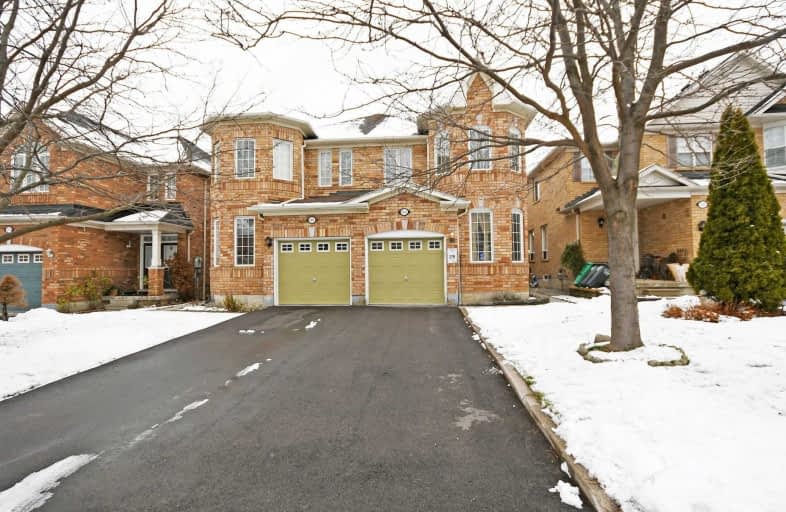
Our Lady of Good Voyage Catholic School
Elementary: Catholic
1.10 km
St Gregory School
Elementary: Catholic
1.00 km
St Raymond Elementary School
Elementary: Catholic
0.67 km
Britannia Public School
Elementary: Public
0.72 km
Whitehorn Public School
Elementary: Public
0.52 km
Hazel McCallion Senior Public School
Elementary: Public
1.29 km
Streetsville Secondary School
Secondary: Public
2.62 km
St Joseph Secondary School
Secondary: Catholic
1.27 km
Mississauga Secondary School
Secondary: Public
2.76 km
John Fraser Secondary School
Secondary: Public
4.59 km
Rick Hansen Secondary School
Secondary: Public
2.17 km
St Marcellinus Secondary School
Secondary: Catholic
2.67 km


