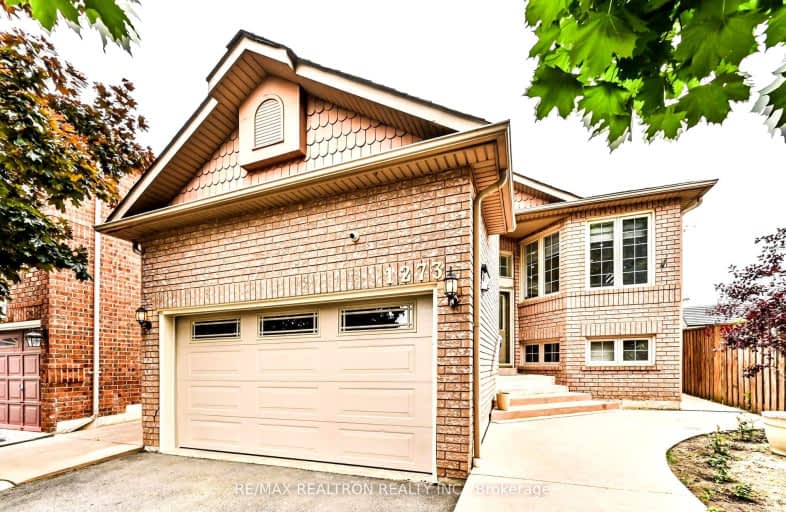Somewhat Walkable
- Some errands can be accomplished on foot.
Some Transit
- Most errands require a car.
Bikeable
- Some errands can be accomplished on bike.

St Herbert School
Elementary: CatholicSt Valentine Elementary School
Elementary: CatholicSt Raymond Elementary School
Elementary: CatholicFallingbrook Middle School
Elementary: PublicSherwood Mills Public School
Elementary: PublicWhitehorn Public School
Elementary: PublicStreetsville Secondary School
Secondary: PublicSt Joseph Secondary School
Secondary: CatholicMississauga Secondary School
Secondary: PublicJohn Fraser Secondary School
Secondary: PublicRick Hansen Secondary School
Secondary: PublicSt Marcellinus Secondary School
Secondary: Catholic-
Staghorn Woods Park
855 Ceremonial Dr, Mississauga ON 1.85km -
Sugar Maple Woods Park
3.86km -
John C Pallett Paark
Mississauga ON 4.26km
-
Scotiabank
865 Britannia Rd W (Britannia and Mavis), Mississauga ON L5V 2X8 2.18km -
TD Bank Financial Group
20 Milverton Dr, Mississauga ON L5R 3G2 3.82km -
CIBC
5100 Erin Mills Pky (in Erin Mills Town Centre), Mississauga ON L5M 4Z5 3.78km
- 4 bath
- 3 bed
- 1500 sqft
922 Ledbury Crescent, Mississauga, Ontario • L5V 2P8 • East Credit
- 4 bath
- 3 bed
- 1500 sqft
929 Ledbury Crescent, Mississauga, Ontario • L5V 2P8 • East Credit
- 2 bath
- 3 bed
- 1500 sqft
12 Ontario Street West, Mississauga, Ontario • L5M 1S8 • Streetsville













