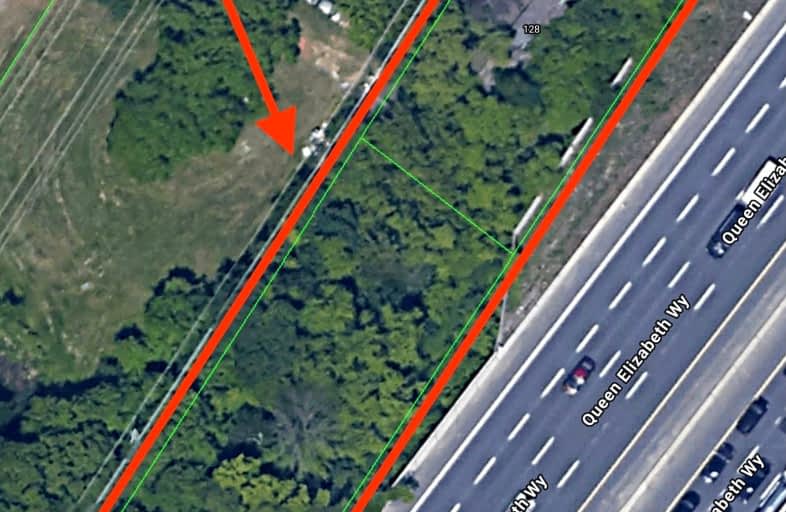Somewhat Walkable
- Some errands can be accomplished on foot.
53
/100
Some Transit
- Most errands require a car.
40
/100
Somewhat Bikeable
- Most errands require a car.
46
/100

Kenollie Public School
Elementary: Public
1.08 km
Queen Elizabeth Senior Public School
Elementary: Public
0.66 km
St Catherine of Siena School
Elementary: Catholic
1.07 km
Camilla Road Senior Public School
Elementary: Public
1.33 km
Floradale Public School
Elementary: Public
1.19 km
Corsair Public School
Elementary: Public
1.43 km
St Paul Secondary School
Secondary: Catholic
2.90 km
T. L. Kennedy Secondary School
Secondary: Public
2.25 km
St Martin Secondary School
Secondary: Catholic
2.80 km
Port Credit Secondary School
Secondary: Public
1.23 km
Cawthra Park Secondary School
Secondary: Public
2.68 km
Father Michael Goetz Secondary School
Secondary: Catholic
3.18 km
-
Richard Jones Park
181 Whitchurch Mews, Mississauga ON 2.62km -
Cedarbrae Park
Mississauga ON 3.03km -
Mississauga Valley Park
1275 Mississauga Valley Blvd, Mississauga ON L5A 3R8 3.65km
-
TD Bank Financial Group
2580 Hurontario St, Mississauga ON L5B 1N5 1.8km -
Scotiabank
3295 Kirwin Ave, Mississauga ON L5A 4K9 2.41km -
BMO Bank of Montreal
985 Dundas St E (at Tomken Rd), Mississauga ON L4Y 2B9 4km


