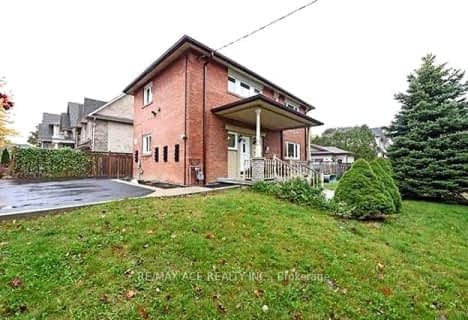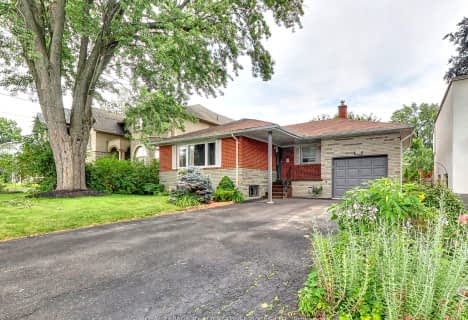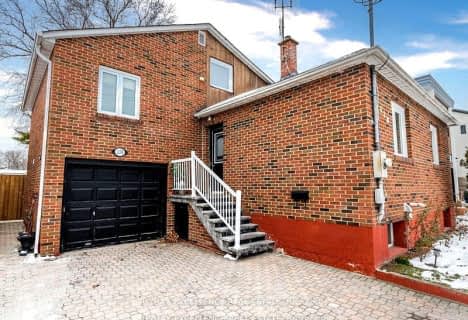
Forest Avenue Public School
Elementary: Public
0.66 km
Kenollie Public School
Elementary: Public
0.73 km
Riverside Public School
Elementary: Public
1.15 km
St Dominic Separate School
Elementary: Catholic
1.65 km
Queen Elizabeth Senior Public School
Elementary: Public
1.05 km
Mineola Public School
Elementary: Public
0.56 km
Peel Alternative South
Secondary: Public
3.20 km
Peel Alternative South ISR
Secondary: Public
3.20 km
St Paul Secondary School
Secondary: Catholic
2.41 km
Gordon Graydon Memorial Secondary School
Secondary: Public
3.16 km
Port Credit Secondary School
Secondary: Public
0.27 km
Cawthra Park Secondary School
Secondary: Public
2.20 km












