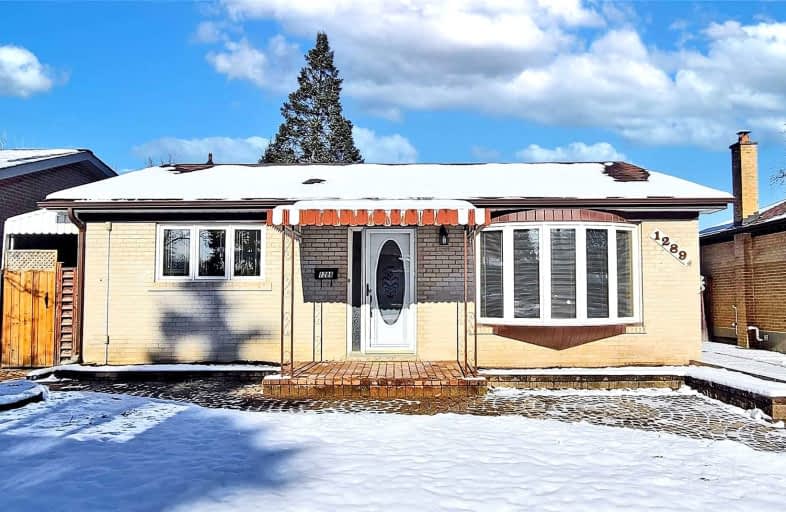
Hillside Public School Public School
Elementary: PublicSt Helen Separate School
Elementary: CatholicSt Louis School
Elementary: CatholicÉcole élémentaire Horizon Jeunesse
Elementary: PublicHillcrest Public School
Elementary: PublicWhiteoaks Public School
Elementary: PublicErindale Secondary School
Secondary: PublicClarkson Secondary School
Secondary: PublicIona Secondary School
Secondary: CatholicLorne Park Secondary School
Secondary: PublicSt Martin Secondary School
Secondary: CatholicOakville Trafalgar High School
Secondary: Public- 2 bath
- 3 bed
- 1100 sqft
2000 Silverberry Crescent, Mississauga, Ontario • L5J 1C9 • Clarkson














