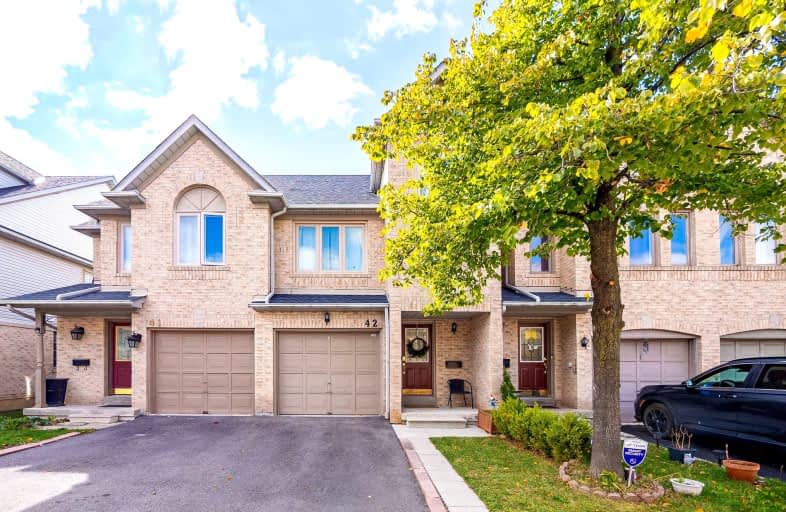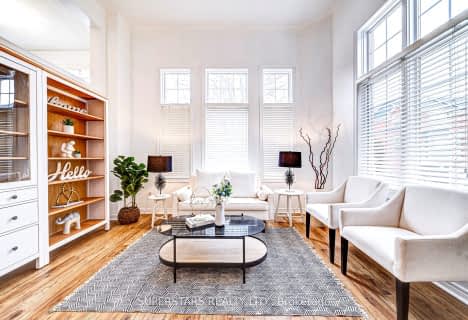Car-Dependent
- Most errands require a car.
Good Transit
- Some errands can be accomplished by public transportation.
Bikeable
- Some errands can be accomplished on bike.

St Bernadette Elementary School
Elementary: CatholicSt David of Wales Separate School
Elementary: CatholicSt Herbert School
Elementary: CatholicFallingbrook Middle School
Elementary: PublicSherwood Mills Public School
Elementary: PublicEdenrose Public School
Elementary: PublicStreetsville Secondary School
Secondary: PublicThe Woodlands Secondary School
Secondary: PublicSt Joseph Secondary School
Secondary: CatholicJohn Fraser Secondary School
Secondary: PublicRick Hansen Secondary School
Secondary: PublicSt Francis Xavier Secondary School
Secondary: Catholic-
The Bristol Bar & Grill
512 Bristol Road W, Unit 15, Mississauga, ON L5R 3Z1 2.28km -
Coopers Pub
780 Burnhamthorpe Road W, Mississauga, ON L5C 3X3 2.38km -
Border MX Mexican Grill
277 Queen Street S, Mississauga, ON L5M 1L9 2.4km
-
Coffee Culture Cafe and Eatery
1220 Eglinton Avenue W, Mississauga, ON L5V 1N3 0.47km -
McDonald's
670 Eglinton Avenue W, Mississauga, ON L5R 3V2 1.45km -
GG! Gaming Café
900 Rathburn Road W, Unit D1, Mississauga, ON L5C 4L3 1.72km
-
Shoppers Drug Mart
5425 Creditview Road, Unit 1, Mississauga, ON L5V 2P3 1.27km -
Daniel's No Frills
620 Eglinton Avenue W, Mississauga, ON L5R 3V2 1.63km -
Shoppers Drug Mart
720 Bristol Rd West, Mississauga, ON L5R 4A3 1.83km
-
Coffee Culture Cafe and Eatery
1220 Eglinton Avenue W, Mississauga, ON L5V 1N3 0.47km -
Homestyle Fish & Chips
1250 Eglinton Avenue W, Mississauga, ON L5V 1N3 0.53km -
Karas Egyptian Restaurant
1250 Eglinton Avenue W, Unit A1-A6A, Mississauga, ON L5V 2B3 0.56km
-
Deer Run Shopping Center
4040 Creditview Road, Mississauga, ON L5C 3Y8 2.03km -
The Chase Square
1675 The Chase, Mississauga, ON L5M 5Y7 2.55km -
Square One
100 City Centre Dr, Mississauga, ON L5B 2C9 3.33km
-
Adonis
1240 Eglinton Avenue W, Mississauga, ON L5V 1N3 0.38km -
Rabba Fine Foods Str 153
5025 Heatherleigh Avenue, Mississauga, ON L5V 2Y7 1.15km -
Daniel's No Frills
620 Eglinton Avenue W, Mississauga, ON L5R 3V2 1.63km
-
Scaddabush
209 Rathburn Road West, Mississauga, ON L5B 4E5 2.85km -
LCBO
128 Queen Street S, Centre Plaza, Mississauga, ON L5M 1K8 2.96km -
LCBO
5925 Rodeo Drive, Mississauga, ON L5R 3.4km
-
Shell
1260 Eglinton Avenue W, Mississauga, ON L5V 1H8 0.63km -
Shell
795 Eglinton Avenue W, Mississauga, ON L5V 2V1 1.37km -
Meland Esso
4885 Mavis Road, Mississauga, ON L5R 3W4 1.44km
-
Bollywood Unlimited
512 Bristol Road W, Unit 2, Mississauga, ON L5R 3Z1 2.27km -
Cineplex Cinemas Mississauga
309 Rathburn Road W, Mississauga, ON L5B 4C1 3.13km -
Cineplex Odeon Corporation
100 City Centre Drive, Mississauga, ON L5B 2C9 3.52km
-
Streetsville Library
112 Queen St S, Mississauga, ON L5M 1K8 2.89km -
Central Library
301 Burnhamthorpe Road W, Mississauga, ON L5B 3Y3 3.09km -
Woodlands Branch Library
3255 Erindale Station Road, Mississauga, ON L5C 1L6 3.44km
-
The Credit Valley Hospital
2200 Eglinton Avenue W, Mississauga, ON L5M 2N1 3.25km -
Fusion Hair Therapy
33 City Centre Drive, Suite 680, Mississauga, ON L5B 2N5 3.61km -
Pinewood Medical Centre
1471 Hurontario Street, Mississauga, ON L5G 3H5 7.32km
-
Hewick Meadows
Mississauga Rd. & 403, Mississauga ON 1.6km -
Sawmill Creek
Sawmill Valley & Burnhamthorpe, Mississauga ON 3.67km -
Sugar Maple Woods Park
4.16km
-
Scotiabank
865 Britannia Rd W (Britannia and Mavis), Mississauga ON L5V 2X8 3.28km -
Scotiabank
5100 Erin Mills Pky (at Eglinton Ave W), Mississauga ON L5M 4Z5 3.7km -
CIBC
5100 Erin Mills Pky (in Erin Mills Town Centre), Mississauga ON L5M 4Z5 3.69km
- 2 bath
- 3 bed
- 1200 sqft
55-5223 Fairford Crescent, Mississauga, Ontario • L5V 2M6 • East Credit
- 3 bath
- 3 bed
- 1400 sqft
Th#13-370 Square One Drive West, Mississauga, Ontario • L5B 0E6 • City Centre
- 3 bath
- 3 bed
- 1600 sqft
23-1588 South Parade Court, Mississauga, Ontario • L5M 6E7 • East Credit
- 2 bath
- 6 bed
- 1600 sqft
156-50 Lunar Crescent, Mississauga, Ontario • L5M 2R4 • Streetsville
- 3 bath
- 3 bed
- 1400 sqft
116-1050 BRISTOL Road West, Mississauga, Ontario • L5V 2E8 • East Credit
- 2 bath
- 3 bed
- 1200 sqft
201-5030 Heatherleigh Avenue, Mississauga, Ontario • L5V 2G7 • East Credit
- 3 bath
- 3 bed
- 1200 sqft
40-550 Steddick Court, Mississauga, Ontario • L5R 3S8 • Hurontario
- 3 bath
- 3 bed
- 1200 sqft
20-5031 East Mill Road, Mississauga, Ontario • L5V 2M5 • East Credit
- 2 bath
- 3 bed
- 1600 sqft
75-15 Lunar Crescent, Mississauga, Ontario • L5M 2R6 • Streetsville














