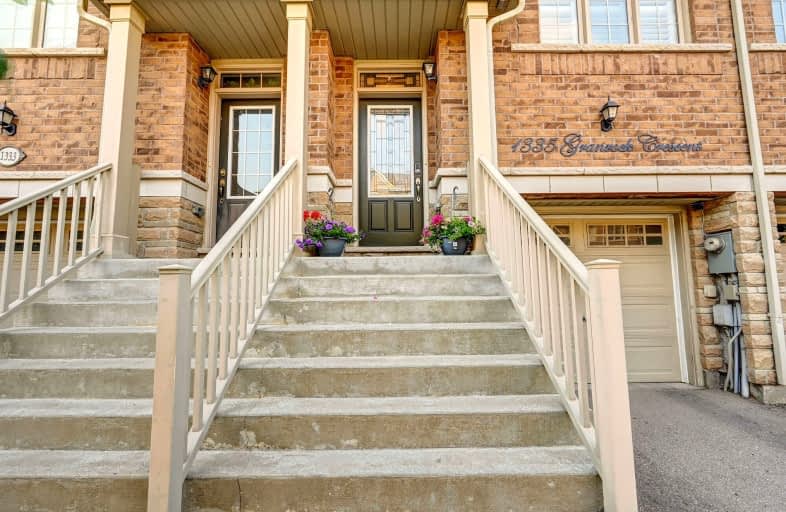Car-Dependent
- Almost all errands require a car.
Some Transit
- Most errands require a car.
Bikeable
- Some errands can be accomplished on bike.

Our Lady of Good Voyage Catholic School
Elementary: CatholicWillow Way Public School
Elementary: PublicSt Raymond Elementary School
Elementary: CatholicBritannia Public School
Elementary: PublicWhitehorn Public School
Elementary: PublicHazel McCallion Senior Public School
Elementary: PublicStreetsville Secondary School
Secondary: PublicSt Joseph Secondary School
Secondary: CatholicMississauga Secondary School
Secondary: PublicJohn Fraser Secondary School
Secondary: PublicRick Hansen Secondary School
Secondary: PublicSt Marcellinus Secondary School
Secondary: Catholic-
Manor Hill Park
ON 2.62km -
Quenippenon Meadows Community Park
2625 Erin Centre Blvd, Mississauga ON L5M 5P5 3.92km -
Lake Aquitaine Park
2750 Aquitaine Ave, Mississauga ON L5N 3S6 3.78km
-
Scotiabank
5100 Erin Mills Pky (at Eglinton Ave W), Mississauga ON L5M 4Z5 4.17km -
BMO Bank of Montreal
2825 Eglinton Ave W (btwn Glen Erin Dr. & Plantation Pl.), Mississauga ON L5M 6J3 4.8km -
TD Bank Financial Group
1177 Central Pky W (at Golden Square), Mississauga ON L5C 4P3 4.95km
- 4 bath
- 3 bed
- 1500 sqft
1154 Hickory Hollow Glen, Mississauga, Ontario • L5W 1Z8 • Meadowvale Village
- 2 bath
- 3 bed
- 1500 sqft
12 Ontario Street West, Mississauga, Ontario • L5M 1S8 • Streetsville













