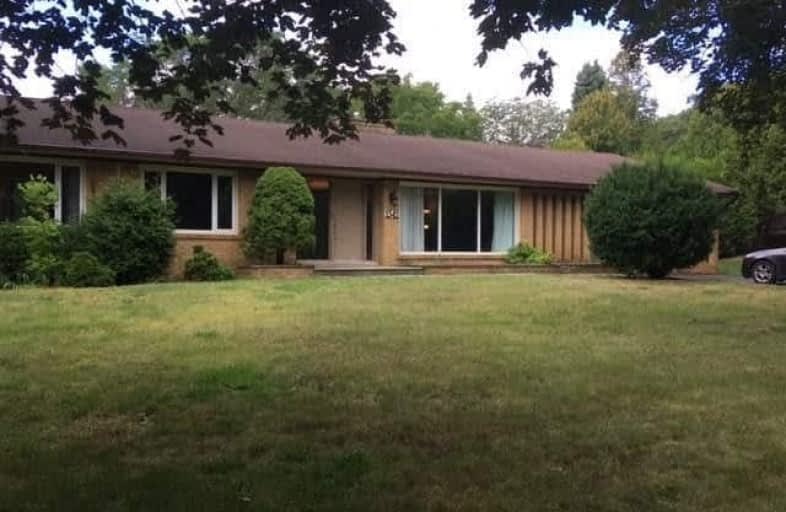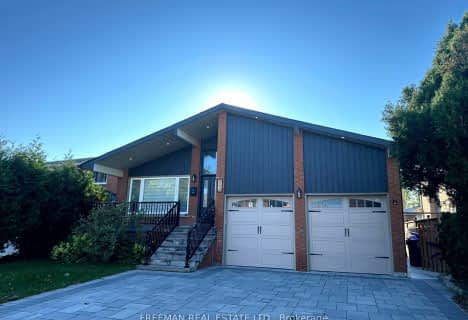Inactive on Dec 29, 2017
Note: Property is not currently for sale or for rent.

-
Type: Detached
-
Style: Bungalow
-
Lease Term: Short Term
-
Possession: Immedaite
-
All Inclusive: N
-
Lot Size: 0 x 0
-
Age: No Data
-
Days on Site: 87 Days
-
Added: Sep 07, 2019 (2 months on market)
-
Updated:
-
Last Checked: 1 month ago
-
MLS®#: W3946701
-
Listed By: Century 21 innovative realty inc., brokerage
Furnished Bungalow In Prestigious Lorne Park Area For Short Term Lease. 2000 Sq Feet On Main Floor Plus About 2000 Sq Finished Basement. 2 Wood Fireplace,Extra Large Driveway Park 6 Large Cars,Double Car Garage ** Newer Kitchen! Newer S/S Appliances, Refinish Hardwood Floors/ Ceramics Floor.Very Quiet & Safe Court Settings.Minutes To Lake & Hwy Qew
Extras
Fridge,Stove,Washer,Dryer,All Elf's,All Window Coverings & All Existing Furniture.
Property Details
Facts for 1342 Nocturne Court, Mississauga
Status
Days on Market: 87
Last Status: Expired
Sold Date: Apr 21, 2025
Closed Date: Nov 30, -0001
Expiry Date: Dec 29, 2017
Unavailable Date: Dec 29, 2017
Input Date: Oct 04, 2017
Prior LSC: Listing with no contract changes
Property
Status: Lease
Property Type: Detached
Style: Bungalow
Area: Mississauga
Community: Lorne Park
Availability Date: Immedaite
Inside
Bedrooms: 4
Bathrooms: 2
Kitchens: 1
Rooms: 7
Den/Family Room: No
Air Conditioning: Central Air
Fireplace: Yes
Laundry: Ensuite
Washrooms: 2
Utilities
Utilities Included: N
Building
Basement: Finished
Heat Type: Forced Air
Heat Source: Gas
Exterior: Brick
Private Entrance: Y
Water Supply: Municipal
Special Designation: Unknown
Parking
Driveway: Private
Parking Included: Yes
Garage Spaces: 2
Garage Type: Attached
Covered Parking Spaces: 6
Total Parking Spaces: 8
Fees
Cable Included: No
Central A/C Included: Yes
Common Elements Included: No
Heating Included: No
Hydro Included: No
Water Included: No
Land
Cross Street: Mississauga Rd /Indi
Municipality District: Mississauga
Fronting On: West
Pool: None
Sewer: Sewers
Rooms
Room details for 1342 Nocturne Court, Mississauga
| Type | Dimensions | Description |
|---|---|---|
| Living Ground | 14.76 x 19.09 | Hardwood Floor, Fireplace |
| Dining Ground | 11.81 x 13.12 | Hardwood Floor, O/Looks Backyard, O/Looks Backyard |
| Kitchen Ground | 16.20 x 29.85 | Tile Floor, O/Looks Backyard, W/O To Yard |
| Master Ground | 12.63 x 13.42 | Hardwood Floor, 4 Pc Ensuite, O/Looks Backyard |
| 2nd Br Ground | 13.84 x 14.66 | Hardwood Floor, Double Closet |
| 3rd Br Ground | 12.14 x 15.09 | Hardwood Floor, Double Closet |
| 4th Br Ground | 9.02 x 12.99 | Hardwood Floor, Double Closet |
| Rec Bsmt | 18.70 x 25.58 | Broadloom, Fireplace |
| XXXXXXXX | XXX XX, XXXX |
XXXXXXXX XXX XXXX |
|
| XXX XX, XXXX |
XXXXXX XXX XXXX |
$X,XXX | |
| XXXXXXXX | XXX XX, XXXX |
XXXXXXX XXX XXXX |
|
| XXX XX, XXXX |
XXXXXX XXX XXXX |
$X,XXX | |
| XXXXXXXX | XXX XX, XXXX |
XXXX XXX XXXX |
$X,XXX,XXX |
| XXX XX, XXXX |
XXXXXX XXX XXXX |
$X,XXX,XXX |
| XXXXXXXX XXXXXXXX | XXX XX, XXXX | XXX XXXX |
| XXXXXXXX XXXXXX | XXX XX, XXXX | $3,000 XXX XXXX |
| XXXXXXXX XXXXXXX | XXX XX, XXXX | XXX XXXX |
| XXXXXXXX XXXXXX | XXX XX, XXXX | $3,300 XXX XXXX |
| XXXXXXXX XXXX | XXX XX, XXXX | $1,230,000 XXX XXXX |
| XXXXXXXX XXXXXX | XXX XX, XXXX | $1,325,000 XXX XXXX |

Forest Avenue Public School
Elementary: PublicKenollie Public School
Elementary: PublicRiverside Public School
Elementary: PublicQueen Elizabeth Senior Public School
Elementary: PublicTecumseh Public School
Elementary: PublicSt Luke Catholic Elementary School
Elementary: CatholicSt Paul Secondary School
Secondary: CatholicT. L. Kennedy Secondary School
Secondary: PublicLorne Park Secondary School
Secondary: PublicSt Martin Secondary School
Secondary: CatholicPort Credit Secondary School
Secondary: PublicCawthra Park Secondary School
Secondary: Public- 2 bath
- 4 bed
- 1500 sqft
249 Louis Drive, Mississauga, Ontario • L5B 1Z1 • Cooksville
- 2 bath
- 4 bed
BSMT-2495 Privet Crescent, Mississauga, Ontario • L5B 2S5 • Cooksville




