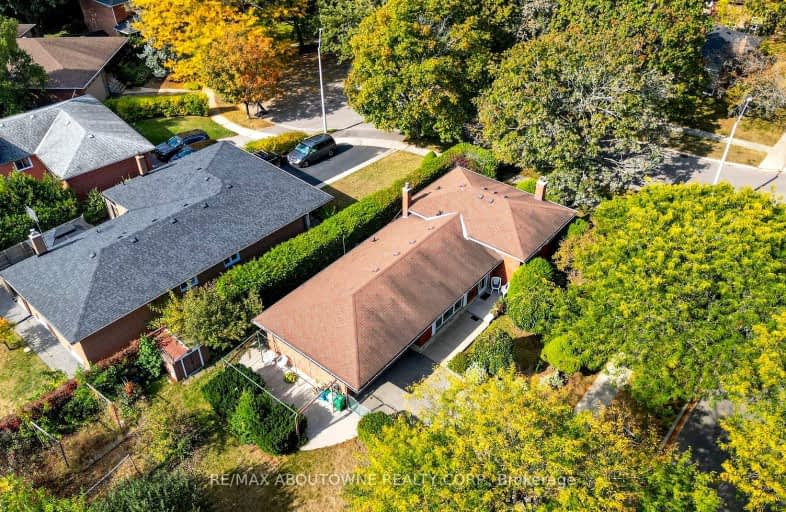
Peel Alternative - South Elementary
Elementary: Public
1.01 km
St Josaphat Catholic School
Elementary: Catholic
1.64 km
Westacres Public School
Elementary: Public
1.55 km
St Edmund Separate School
Elementary: Catholic
1.59 km
Queen of Heaven School
Elementary: Catholic
1.08 km
Allan A Martin Senior Public School
Elementary: Public
0.56 km
Peel Alternative South
Secondary: Public
0.72 km
Peel Alternative South ISR
Secondary: Public
0.72 km
St Paul Secondary School
Secondary: Catholic
1.27 km
Gordon Graydon Memorial Secondary School
Secondary: Public
0.67 km
Port Credit Secondary School
Secondary: Public
3.39 km
Cawthra Park Secondary School
Secondary: Public
1.46 km











