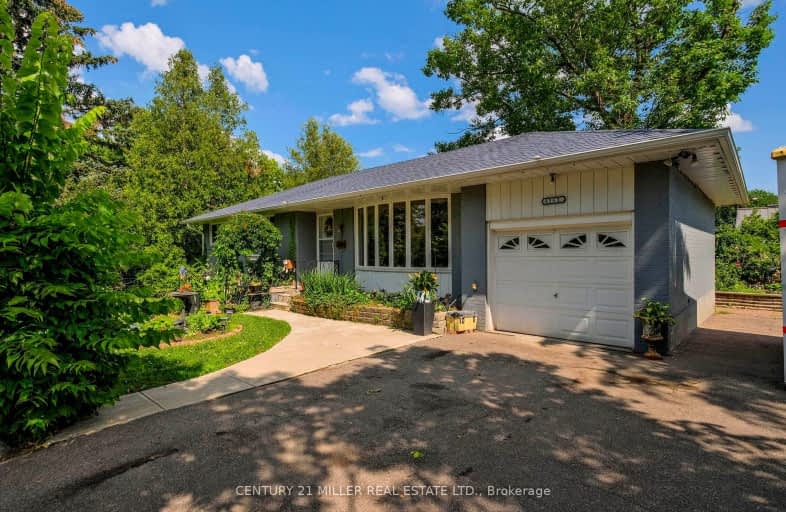
3D Walkthrough
Car-Dependent
- Almost all errands require a car.
11
/100
Good Transit
- Some errands can be accomplished by public transportation.
59
/100
Bikeable
- Some errands can be accomplished on bike.
59
/100

Hillside Public School Public School
Elementary: Public
0.94 km
St Louis School
Elementary: Catholic
0.46 km
École élémentaire Horizon Jeunesse
Elementary: Public
0.42 km
St Christopher School
Elementary: Catholic
1.28 km
Hillcrest Public School
Elementary: Public
0.99 km
Whiteoaks Public School
Elementary: Public
1.36 km
Erindale Secondary School
Secondary: Public
3.35 km
Clarkson Secondary School
Secondary: Public
1.39 km
Iona Secondary School
Secondary: Catholic
0.80 km
Lorne Park Secondary School
Secondary: Public
2.13 km
St Martin Secondary School
Secondary: Catholic
4.55 km
Oakville Trafalgar High School
Secondary: Public
4.92 km





