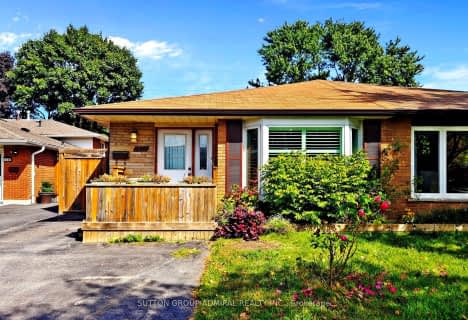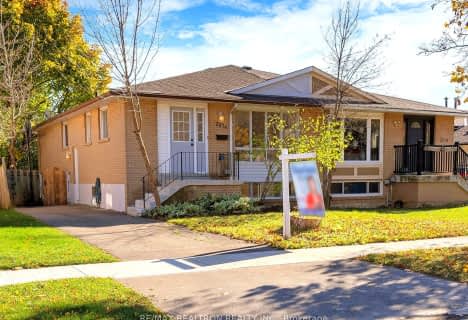
Owenwood Public School
Elementary: Public
0.57 km
Clarkson Public School
Elementary: Public
1.68 km
Lorne Park Public School
Elementary: Public
1.33 km
Green Glade Senior Public School
Elementary: Public
1.54 km
St Christopher School
Elementary: Catholic
1.12 km
Whiteoaks Public School
Elementary: Public
1.31 km
Clarkson Secondary School
Secondary: Public
3.63 km
Iona Secondary School
Secondary: Catholic
2.67 km
The Woodlands Secondary School
Secondary: Public
4.59 km
Lorne Park Secondary School
Secondary: Public
0.77 km
St Martin Secondary School
Secondary: Catholic
3.49 km
Port Credit Secondary School
Secondary: Public
4.40 km



