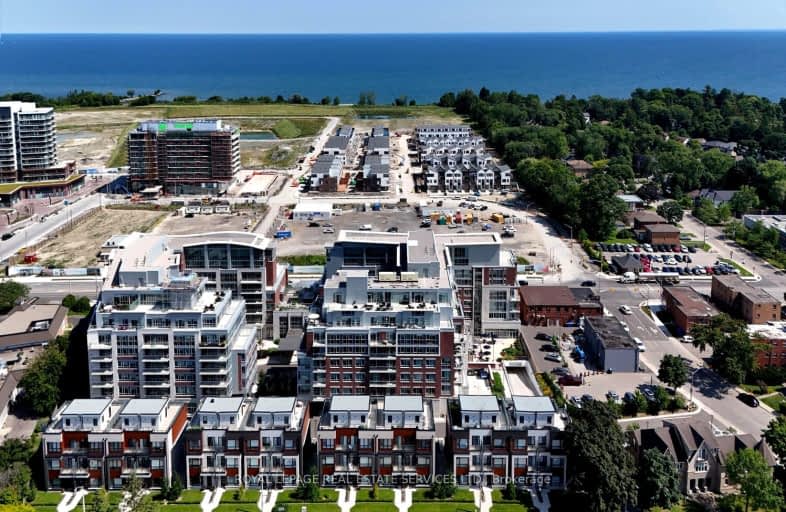Very Walkable
- Most errands can be accomplished on foot.
81
/100
Some Transit
- Most errands require a car.
43
/100
Very Bikeable
- Most errands can be accomplished on bike.
81
/100

Forest Avenue Public School
Elementary: Public
1.69 km
Kenollie Public School
Elementary: Public
1.31 km
Riverside Public School
Elementary: Public
0.60 km
Tecumseh Public School
Elementary: Public
1.53 km
Mineola Public School
Elementary: Public
2.15 km
St Luke Catholic Elementary School
Elementary: Catholic
0.94 km
St Paul Secondary School
Secondary: Catholic
4.00 km
T. L. Kennedy Secondary School
Secondary: Public
4.55 km
Lorne Park Secondary School
Secondary: Public
2.93 km
St Martin Secondary School
Secondary: Catholic
3.58 km
Port Credit Secondary School
Secondary: Public
1.98 km
Cawthra Park Secondary School
Secondary: Public
3.80 km




