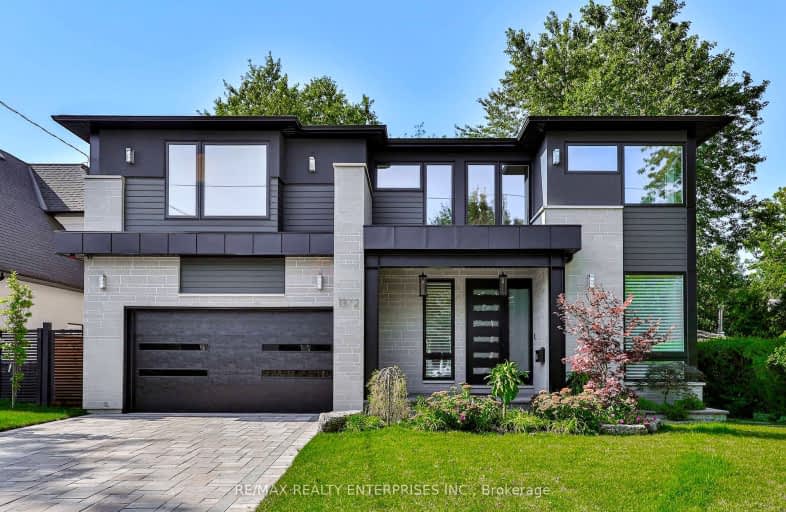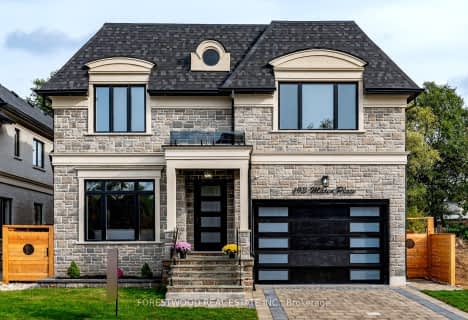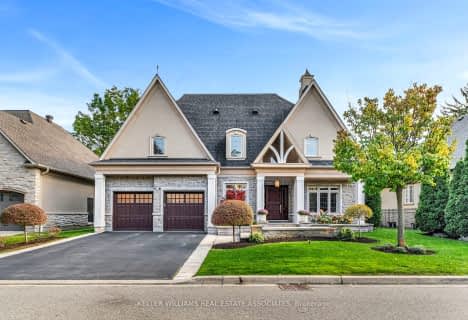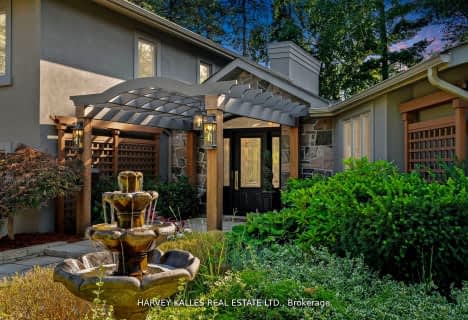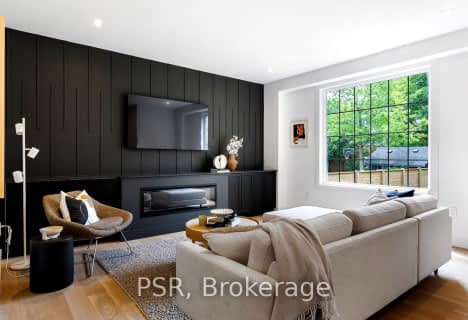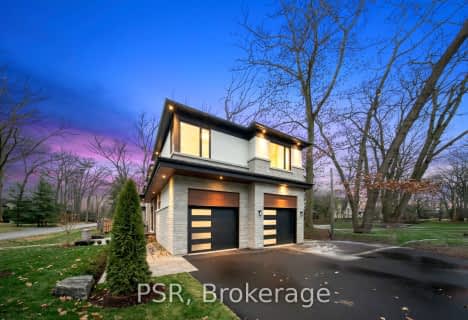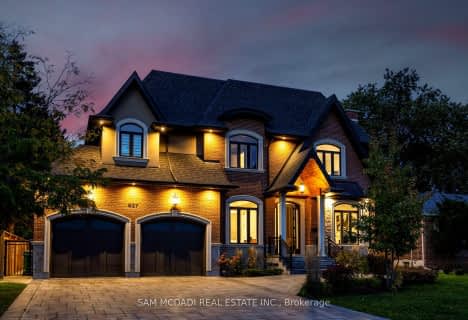Car-Dependent
- Most errands require a car.
Some Transit
- Most errands require a car.
Somewhat Bikeable
- Most errands require a car.

Forest Avenue Public School
Elementary: PublicSt. James Catholic Global Learning Centr
Elementary: CatholicSt Dominic Separate School
Elementary: CatholicQueen Elizabeth Senior Public School
Elementary: PublicMineola Public School
Elementary: PublicJanet I. McDougald Public School
Elementary: PublicPeel Alternative South
Secondary: PublicPeel Alternative South ISR
Secondary: PublicSt Paul Secondary School
Secondary: CatholicGordon Graydon Memorial Secondary School
Secondary: PublicPort Credit Secondary School
Secondary: PublicCawthra Park Secondary School
Secondary: Public-
Lakefront Promenade Park
at Lakefront Promenade, Mississauga ON L5G 1N3 1.96km -
Gordon Lummiss Park
246 Paisley Blvd W, Mississauga ON L5B 3B4 2.86km -
Marie Curtis Park
40 2nd St, Etobicoke ON M8V 2X3 3.58km
-
Scotiabank
3295 Kirwin Ave, Mississauga ON L5A 4K9 3.36km -
TD Bank Financial Group
689 Evans Ave, Etobicoke ON M9C 1A2 4.54km -
Scotiabank
2 Robert Speck Pky (Hurontario), Mississauga ON L4Z 1H8 5.21km
- 5 bath
- 4 bed
- 5000 sqft
1090 Westmount Avenue, Mississauga, Ontario • L5E 1X7 • Lakeview
- 3 bath
- 3 bed
- 3000 sqft
1332 Nocturne Court, Mississauga, Ontario • L5H 2L8 • Lorne Park
