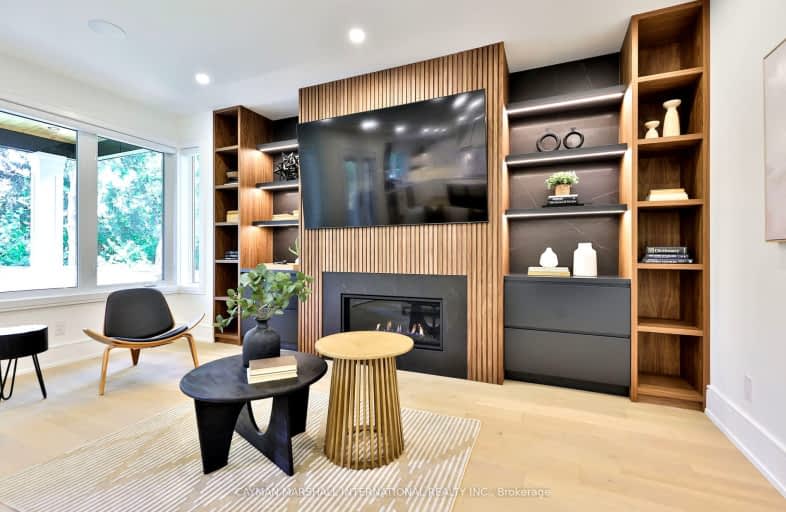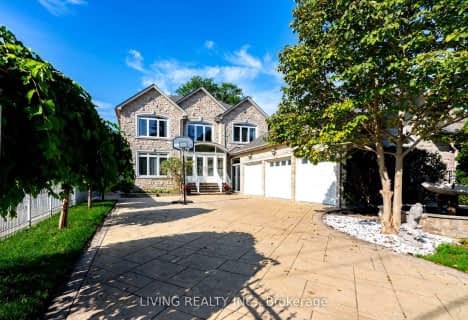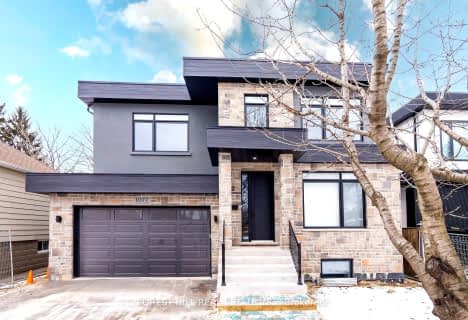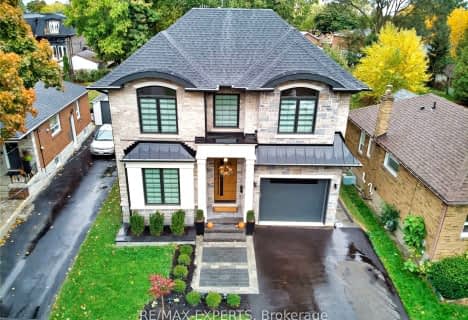Car-Dependent
- Most errands require a car.
Some Transit
- Most errands require a car.
Somewhat Bikeable
- Most errands require a car.

Westacres Public School
Elementary: PublicSt Dominic Separate School
Elementary: CatholicQueen Elizabeth Senior Public School
Elementary: PublicMunden Park Public School
Elementary: PublicMineola Public School
Elementary: PublicJanet I. McDougald Public School
Elementary: PublicPeel Alternative South
Secondary: PublicPeel Alternative South ISR
Secondary: PublicSt Paul Secondary School
Secondary: CatholicGordon Graydon Memorial Secondary School
Secondary: PublicPort Credit Secondary School
Secondary: PublicCawthra Park Secondary School
Secondary: Public-
Marie Curtis Park
40 2nd St, Etobicoke ON M8V 2X3 3.44km -
Brentwood Park
496 Karen Pk Cres, Mississauga ON 3.91km -
Mississauga Valley Park
1275 Mississauga Valley Blvd, Mississauga ON L5A 3R8 4.06km
-
TD Bank Financial Group
2580 Hurontario St, Mississauga ON L5B 1N5 2.75km -
BMO Bank of Montreal
985 Dundas St E (at Tomken Rd), Mississauga ON L4Y 2B9 3.09km -
Scotiabank
3295 Kirwin Ave, Mississauga ON L5A 4K9 3.24km
- 6 bath
- 5 bed
- 3000 sqft
1037 Edgeleigh Avenue, Mississauga, Ontario • L5E 2E9 • Lakeview






















