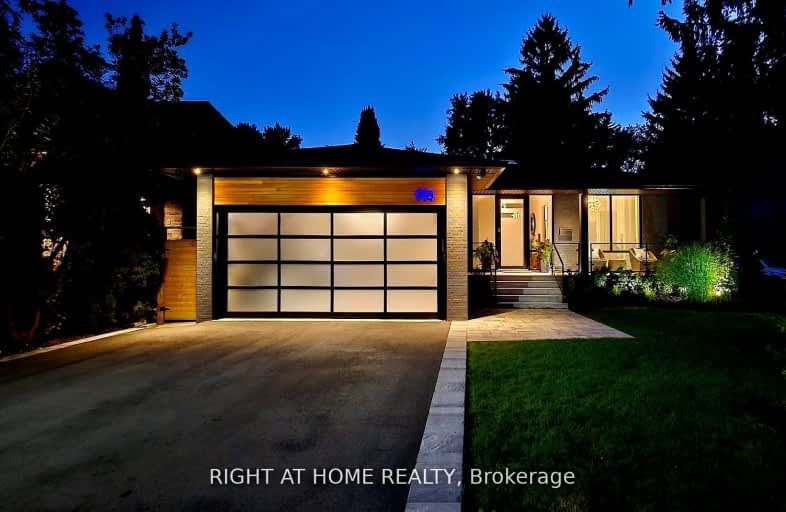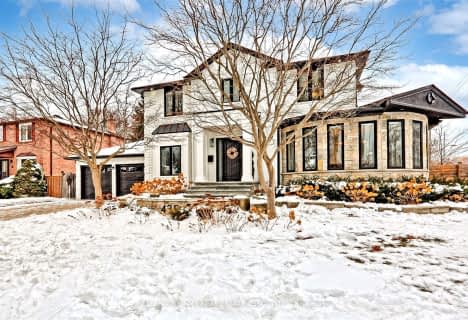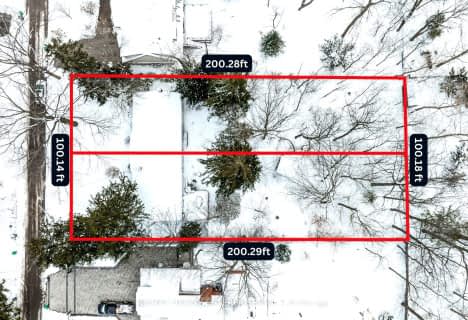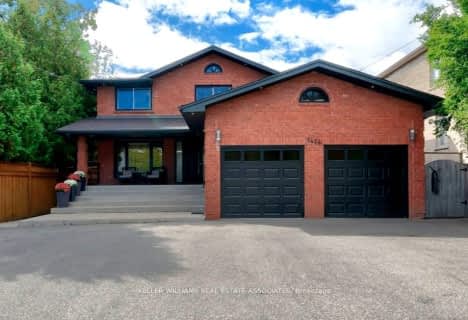Very Walkable
- Most errands can be accomplished on foot.
Some Transit
- Most errands require a car.
Bikeable
- Some errands can be accomplished on bike.

Forest Avenue Public School
Elementary: PublicSt. James Catholic Global Learning Centr
Elementary: CatholicSt Dominic Separate School
Elementary: CatholicQueen of Heaven School
Elementary: CatholicMineola Public School
Elementary: PublicJanet I. McDougald Public School
Elementary: PublicPeel Alternative South
Secondary: PublicPeel Alternative South ISR
Secondary: PublicSt Paul Secondary School
Secondary: CatholicGordon Graydon Memorial Secondary School
Secondary: PublicPort Credit Secondary School
Secondary: PublicCawthra Park Secondary School
Secondary: Public-
Marie Curtis Park
40 2nd St, Etobicoke ON M8V 2X3 3.12km -
Brentwood Park
496 Karen Pk Cres, Mississauga ON 5.46km -
Mississauga Valley Park
1275 Mississauga Valley Blvd, Mississauga ON L5A 3R8 5.61km
-
CIBC
5 Dundas St E (at Hurontario St.), Mississauga ON L5A 1V9 4.33km -
TD Bank Financial Group
689 Evans Ave, Etobicoke ON M9C 1A2 4.77km -
TD Bank Financial Group
4141 Dixie Rd, Mississauga ON L4W 1V5 7.31km
- 5 bath
- 4 bed
- 3500 sqft
685 Montbeck Crescent, Mississauga, Ontario • L5G 1P4 • Lakeview
- 5 bath
- 4 bed
- 3000 sqft
105 Eaglewood Boulevard, Mississauga, Ontario • L5G 1V8 • Mineola






















