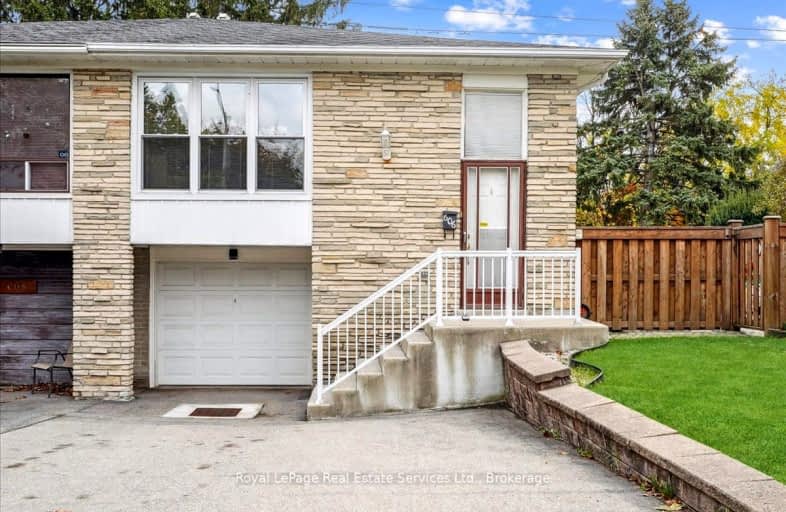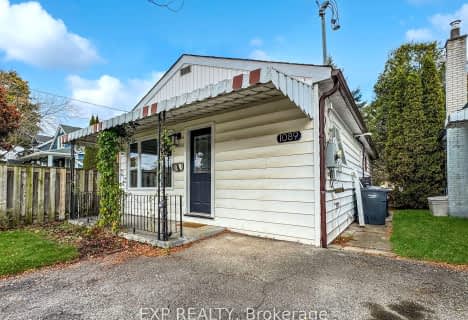Somewhat Walkable
- Some errands can be accomplished on foot.
63
/100
Some Transit
- Most errands require a car.
37
/100
Bikeable
- Some errands can be accomplished on bike.
52
/100

Westacres Public School
Elementary: Public
0.84 km
St Dominic Separate School
Elementary: Catholic
1.37 km
Clifton Public School
Elementary: Public
1.11 km
Munden Park Public School
Elementary: Public
0.35 km
St Timothy School
Elementary: Catholic
0.97 km
Corsair Public School
Elementary: Public
1.09 km
Peel Alternative South
Secondary: Public
1.28 km
Peel Alternative South ISR
Secondary: Public
1.28 km
St Paul Secondary School
Secondary: Catholic
1.57 km
Gordon Graydon Memorial Secondary School
Secondary: Public
1.32 km
Port Credit Secondary School
Secondary: Public
2.33 km
Cawthra Park Secondary School
Secondary: Public
1.48 km
-
Mississauga Valley Park
1275 Mississauga Valley Blvd, Mississauga ON L5A 3R8 3.13km -
Marie Curtis Park
40 2nd St, Etobicoke ON M8V 2X3 3.59km -
Colonel Samuel Smith Park
3131 Lake Shore Blvd W (at Colonel Samuel Smith Park Dr.), Toronto ON M8V 1L4 6.09km
-
TD Bank Financial Group
1077 N Service Rd, Mississauga ON L4Y 1A6 0.2km -
Scotiabank
3295 Kirwin Ave, Mississauga ON L5A 4K9 2.58km -
TD Bank Financial Group
689 Evans Ave, Etobicoke ON M9C 1A2 3.75km








