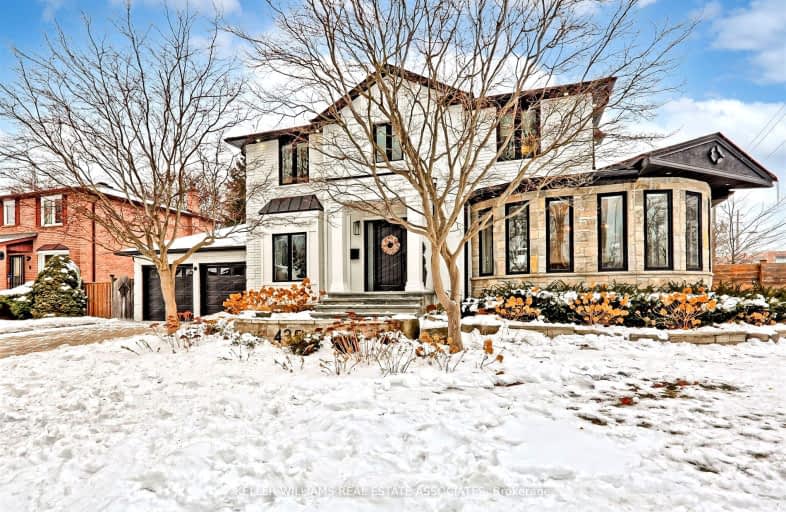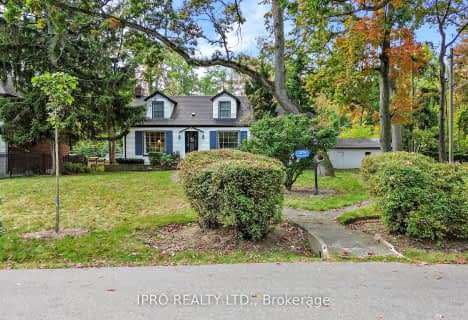Very Walkable
- Most errands can be accomplished on foot.
Some Transit
- Most errands require a car.
Bikeable
- Some errands can be accomplished on bike.

Forest Avenue Public School
Elementary: PublicSt. James Catholic Global Learning Centr
Elementary: CatholicSt Dominic Separate School
Elementary: CatholicQueen of Heaven School
Elementary: CatholicMineola Public School
Elementary: PublicJanet I. McDougald Public School
Elementary: PublicPeel Alternative South
Secondary: PublicPeel Alternative South ISR
Secondary: PublicSt Paul Secondary School
Secondary: CatholicGordon Graydon Memorial Secondary School
Secondary: PublicPort Credit Secondary School
Secondary: PublicCawthra Park Secondary School
Secondary: Public-
Lakefront Promenade Park
at Lakefront Promenade, Mississauga ON L5G 1N3 0.92km -
Marie Curtis Park
40 2nd St, Etobicoke ON M8V 2X3 3.52km -
Gordon Lummiss Park
246 Paisley Blvd W, Mississauga ON L5B 3B4 3.84km
-
Scotiabank
3295 Kirwin Ave, Mississauga ON L5A 4K9 4.56km -
TD Bank Financial Group
689 Evans Ave, Etobicoke ON M9C 1A2 5.08km -
Scotiabank
2 Robert Speck Pky (Hurontario), Mississauga ON L4Z 1H8 6.45km
- 6 bath
- 5 bed
- 3000 sqft
1037 Edgeleigh Avenue, Mississauga, Ontario • L5E 2E9 • Lakeview
- 6 bath
- 4 bed
- 3000 sqft
11A Maple Avenue North, Mississauga, Ontario • L5H 2R9 • Port Credit






















