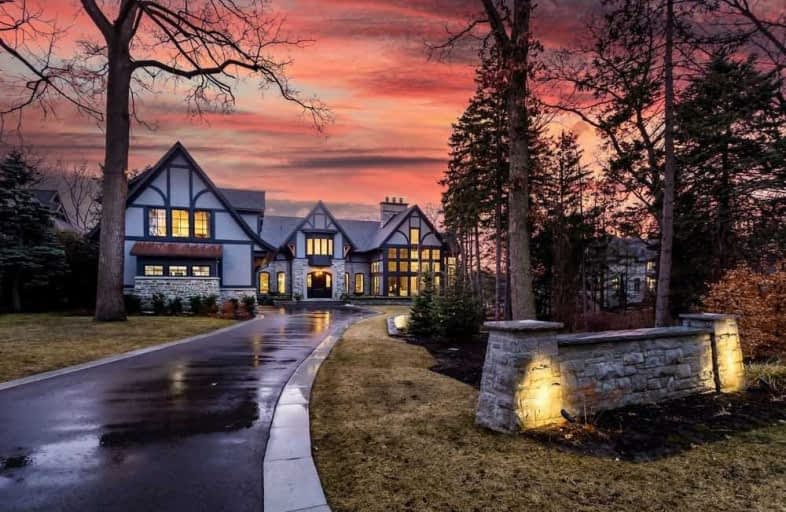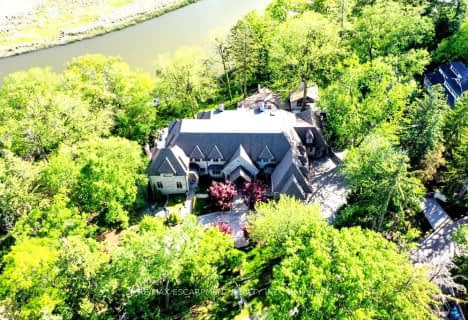
Kenollie Public School
Elementary: Public
0.29 km
Riverside Public School
Elementary: Public
1.01 km
Queen Elizabeth Senior Public School
Elementary: Public
1.51 km
Tecumseh Public School
Elementary: Public
1.37 km
Mineola Public School
Elementary: Public
1.58 km
St Luke Catholic Elementary School
Elementary: Catholic
1.08 km
St Paul Secondary School
Secondary: Catholic
3.39 km
T. L. Kennedy Secondary School
Secondary: Public
3.31 km
Lorne Park Secondary School
Secondary: Public
3.32 km
St Martin Secondary School
Secondary: Catholic
2.83 km
Port Credit Secondary School
Secondary: Public
1.25 km
Cawthra Park Secondary School
Secondary: Public
3.17 km




