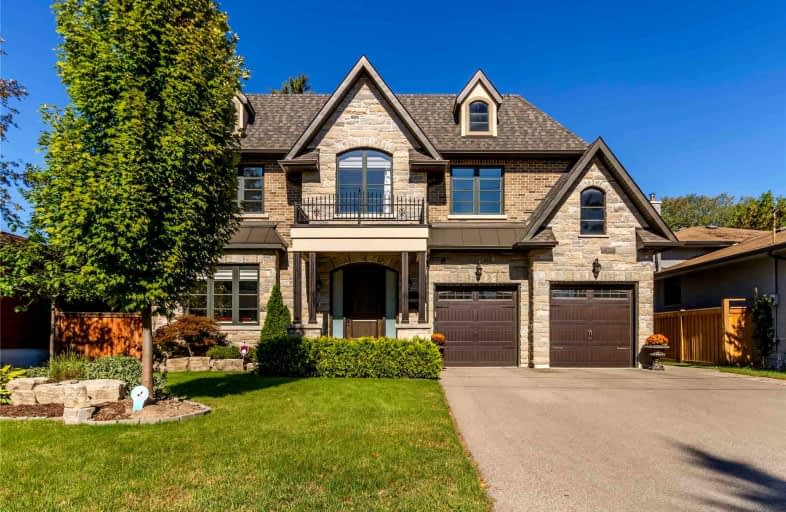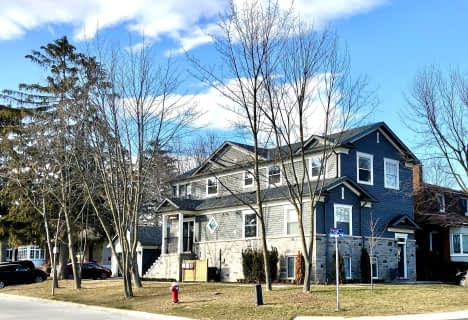Sold on Feb 08, 2023
Note: Property is not currently for sale or for rent.

-
Type: Detached
-
Style: 2-Storey
-
Size: 5000 sqft
-
Lot Size: 66 x 132 Feet
-
Age: 0-5 years
-
Taxes: $15,347 per year
-
Days on Site: 128 Days
-
Added: Oct 03, 2022 (4 months on market)
-
Updated:
-
Last Checked: 3 months ago
-
MLS®#: W5784253
-
Listed By: Crescent real estate inc., brokerage
Immaculate & Grand, This Incredible 6 Bed Home Is Filled W/ Features To Delight! Generous Kitchen W/ B/In Thermador Appls & Quartz Counter Open To Large Family Room W/ 1 Of 2 Fireplaces In The Home & Walk/O To Deck. A Speaker System Linked Thru/O The Home, Including Back Deck, Will Keep You Entertained No Matter Where You Are. Each Room Has A Priv Bath. The Primary Bed's 5Pc Ensuite W/ Unique Tinted Glass Shower & Heated Floor Is A Must See! Hardwood Floor Thru/O Main & 2nd Fl, Heated Floor In Basement W/ W/O To Backyard. Tall Ceilings Thru/O Home Make Each Room Feel Extra Airy & Bright. Excercise Room, Lots Of Storage Make This Home Perfect For A Big Family.
Extras
Tile Floor In Garage, Security Sensors/Camera Alarm System, Wired Internet Thru/O, Front/Back Sprinkler System, Central Vac, High Efficiency Furnace And Ac. All Appliances And Window Coverings.
Property Details
Facts for 1395 Trotwood Avenue, Mississauga
Status
Days on Market: 128
Last Status: Sold
Sold Date: Feb 08, 2023
Closed Date: Apr 07, 2023
Expiry Date: Sep 26, 2023
Sold Price: $2,785,000
Unavailable Date: Feb 08, 2023
Input Date: Oct 04, 2022
Prior LSC: Sold
Property
Status: Sale
Property Type: Detached
Style: 2-Storey
Size (sq ft): 5000
Age: 0-5
Area: Mississauga
Community: Mineola
Availability Date: Flexible
Inside
Bedrooms: 6
Bathrooms: 7
Kitchens: 1
Rooms: 23
Den/Family Room: Yes
Air Conditioning: Central Air
Fireplace: Yes
Laundry Level: Upper
Central Vacuum: Y
Washrooms: 7
Building
Basement: Finished
Heat Type: Forced Air
Heat Source: Gas
Exterior: Brick
Exterior: Stone
Water Supply: Municipal
Special Designation: Unknown
Other Structures: Garden Shed
Parking
Driveway: Private
Garage Spaces: 2
Garage Type: Attached
Covered Parking Spaces: 4
Total Parking Spaces: 6
Fees
Tax Year: 2021
Tax Legal Description: See Schedule B
Taxes: $15,347
Highlights
Feature: Lake/Pond
Feature: Park
Feature: School
Land
Cross Street: S Of S Service Rd &
Municipality District: Mississauga
Fronting On: East
Pool: None
Sewer: Sewers
Lot Depth: 132 Feet
Lot Frontage: 66 Feet
Additional Media
- Virtual Tour: https://youriguide.com/1395_trotwood_ave_mississauga_on/
Rooms
Room details for 1395 Trotwood Avenue, Mississauga
| Type | Dimensions | Description |
|---|---|---|
| Kitchen Main | 5.47 x 5.71 | B/I Appliances, Pantry, Combined W/Family |
| Breakfast Main | 3.10 x 5.07 | Combined W/Kitchen, Hardwood Floor, W/O To Deck |
| Family Main | 5.07 x 5.46 | Fireplace, Hardwood Floor, Large Window |
| Dining Main | 3.71 x 4.90 | Combined W/Living, Hardwood Floor, Window |
| Living Main | 4.13 x 4.40 | Large Window, Fireplace, Hardwood Floor |
| Prim Bdrm 2nd | 4.01 x 6.43 | 5 Pc Ensuite, Large Window, W/I Closet |
| 2nd Br 2nd | 3.35 x 5.24 | Large Window, 3 Pc Ensuite, Closet |
| 3rd Br 2nd | 3.43 x 4.19 | Large Window, 3 Pc Ensuite, Closet |
| 4th Br 2nd | 5.06 x 6.00 | Large Window, 3 Pc Ensuite, Closet |
| 5th Br Bsmt | 3.94 x 6.79 | Window, Closet, 3 Pc Bath |
| Br Bsmt | 4.59 x 4.90 | Window, 3 Pc Ensuite, Closet |
| Family Bsmt | 5.38 x 13.82 | Large Window, Heated Floor, W/O To Yard |
| XXXXXXXX | XXX XX, XXXX |
XXXX XXX XXXX |
$X,XXX,XXX |
| XXX XX, XXXX |
XXXXXX XXX XXXX |
$X,XXX,XXX |
| XXXXXXXX XXXX | XXX XX, XXXX | $2,785,000 XXX XXXX |
| XXXXXXXX XXXXXX | XXX XX, XXXX | $2,995,000 XXX XXXX |

Forest Avenue Public School
Elementary: PublicSt. James Catholic Global Learning Centr
Elementary: CatholicSt Dominic Separate School
Elementary: CatholicQueen Elizabeth Senior Public School
Elementary: PublicMineola Public School
Elementary: PublicJanet I. McDougald Public School
Elementary: PublicPeel Alternative South
Secondary: PublicPeel Alternative South ISR
Secondary: PublicSt Paul Secondary School
Secondary: CatholicGordon Graydon Memorial Secondary School
Secondary: PublicPort Credit Secondary School
Secondary: PublicCawthra Park Secondary School
Secondary: Public- 4 bath
- 7 bed
- 3500 sqft
31 Oakwood Avenue North, Mississauga, Ontario • L5G 3L9 • Port Credit



